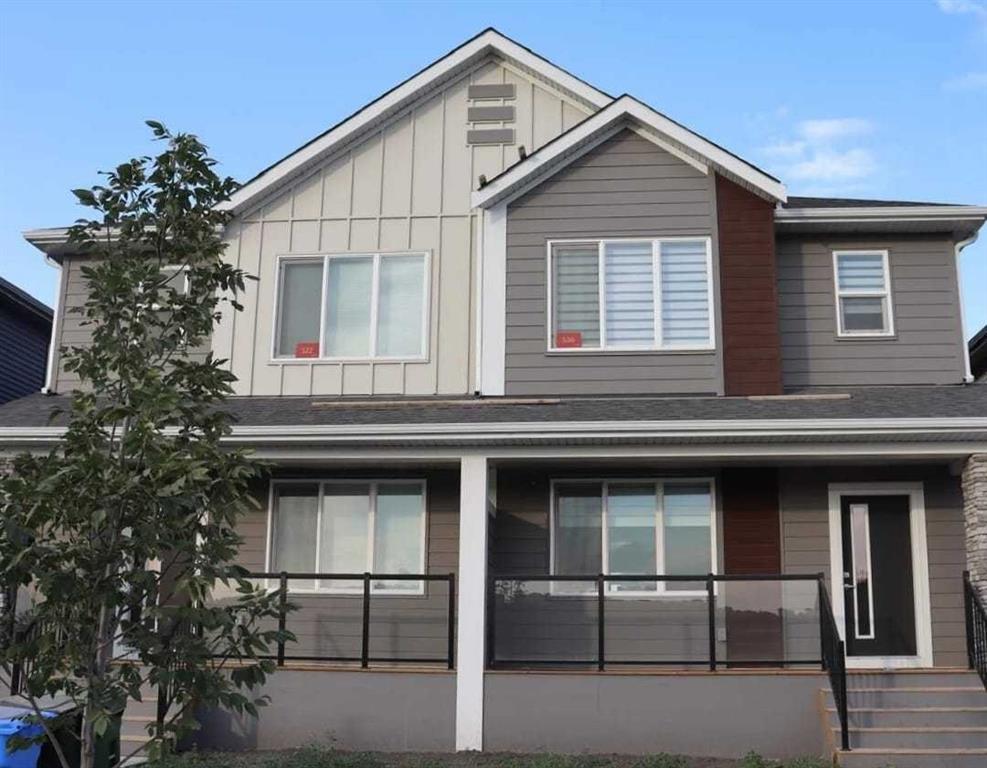526 Wolf Willow Boulevard Se, Calgary
MLS® # A2251990
Super Location! Welcome to this well-maintained and modern 3-bedroom + bonus room, 2.5-bath duplex in the desirable community of Legacy.
Designed for comfort and style, this home is filled with natural light and loaded with upgrades, including air conditioning, stainless steel appliances, quartz countertops, luxury vinyl plank flooring, and an oversized kitchen island. The bright main floor offers an open plan with a spacious family room, dining area with deck access, upgraded kitchen with large pantry, mudroom, and convenient 2-piece bath.
Upstairs, the primary suite features a walk-in closet and 4-piece ensuite. Two additional bedrooms, a full bath, laundry room, and a generous bonus room complete the upper level.
The unfinished basement with 60” *36” double horizontal slider window, bathroom rough-in provides great storage and awaits your future development. Outside, enjoy the double detached garage and landscaped yard.
Legacy offers endless green spaces, scenic trails, parks, schools, and quick access to Stoney and Macleod Trail. All amenities—including grocery stores, restaurants, shops, and theatres—are just minutes away.
Don’t miss this incredible opportunity to own a fully upgraded home with modern comfort in one of Calgary’s most sought-after communities! Come to the Open Houses Saturday and Sunday from 1:00-3:00 pm Sept 13 and Sept 14 at 8 Legacy Reach View SE Calgary.
Bathroom Rough-in, High Ceilings, Kitchen Island, No Smoking Home, Quartz Counters
Central Air Conditioner, Dishwasher, Dryer, Electric Stove, Microwave Hood Fan, Refrigerator, Window Coverings

MLS® # A2251990