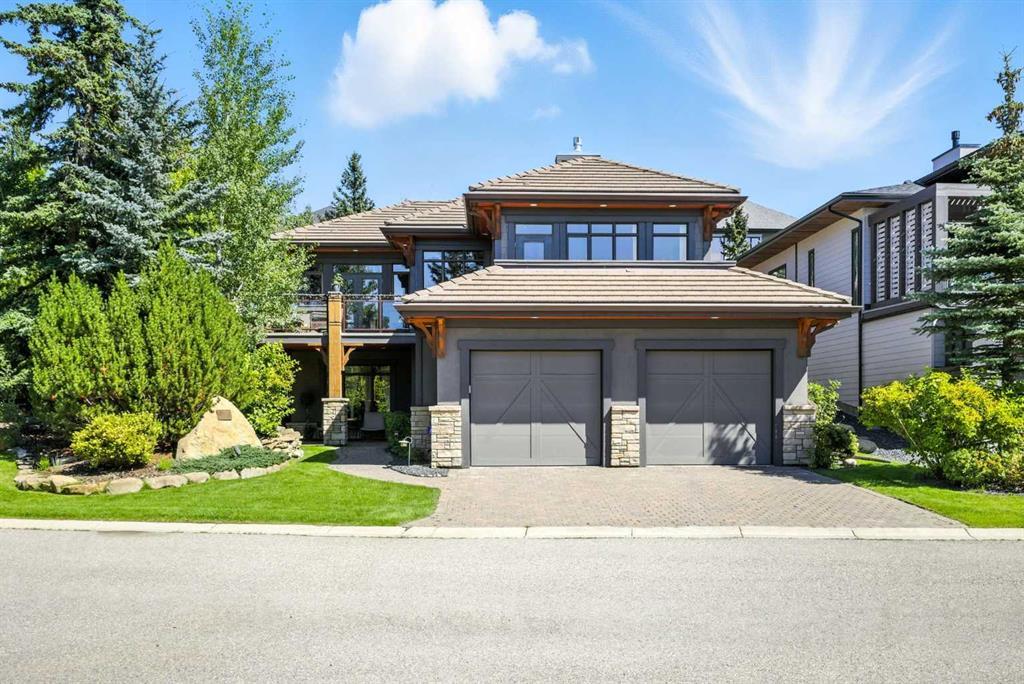48 Elveden Park Sw, Calgary
MLS® # A2256608
Perched atop the hill in the prestigious community of Springbank Hill, this stunning two-storey walkout basement home offers over 5,100 square feet(main floor and second floor) of luxurious living space, HUGE 13767 SQF LOT, breathtaking VIEWS of the Glenmore Reservoir, and spectacular eastern sunrises. With 4 spacious bedrooms, 5 bathrooms, a main-floor office, a bonus room, and a triple garage, this residence is perfectly designed for both comfortable family living and sophisticated entertaining. The main floor welcomes you with an open-concept layout, featuring rich hardwood floors and large-format tile that complement the natural light streaming through expansive picture windows. A dramatic curved staircase adds architectural elegance, while three cozy gas fireplaces—spread throughout the main living areas—enhance the warm and inviting atmosphere. The main-floor office offers a quiet, private space ideal for remote work or study. A chef’s dream kitchen, complete with built-in appliances, a gas cooktop, granite countertops, and a large central island with a raised breakfast bar. Ceiling-height cabinetry provides abundant storage, and the two dining areas—each framed by oversized windows—offer sunlit spaces for both casual meals and formal gatherings.
Upstairs, the primary suite is a true retreat, featuring vaulted ceilings, a private balcony with stunning views, a spacious walk-in dressing room, and a luxurious 5 piece ensuite with dual vanities, a soaker tub, and a separate glass shower. A fourth fireplace adds warmth and ambiance to the space. Three additional bedrooms are generously sized, with two more well-appointed en-suites and bathrooms. A bonus room provides the perfect space for family relaxation or a play area. The fully finished walkout basement is ready for your personal touch—whether you envision a home theatre, gym, games room, or additional living quarters. With large windows and direct access to the backyard, it’s an ideal space for entertaining or extended family living. Additional features include central air conditioning for year-round comfort and a triple-car garage that offers ample parking and storage. This home also benefits from easy access to walking paths, public and private schools (including Ernest Manning High School just four minutes away), shopping, restaurants, and transit. With downtown Calgary only 20 minutes away and Banff just a one-hour drive, this is a rare opportunity to own a luxurious, view-rich home in one of Calgary’s most desirable neighbourhoods. Don’t miss out—schedule your private showing today and experience everything this exceptional home has to offer.
Built-in Features, Double Vanity, Granite Counters, High Ceilings, Kitchen Island, Open Floorplan, French Door
Central Air Conditioner, Dishwasher, Gas Stove, Range Hood, Refrigerator, Washer/Dryer, Window Coverings
Family Room, Gas, Living Room, Master Bedroom

MLS® # A2256130