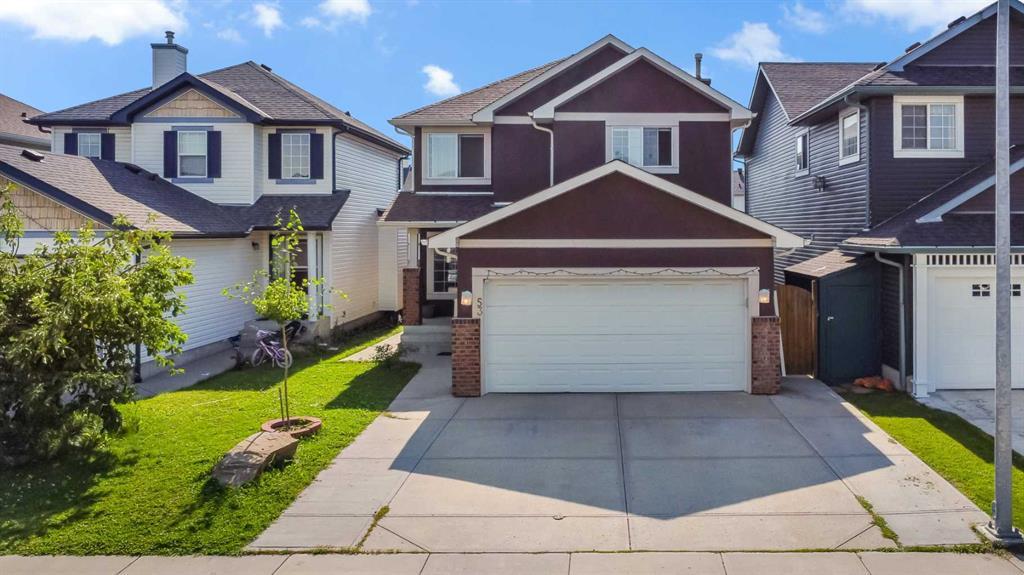53 Martha's Haven Green Ne, Calgary
MLS® # A2267506
INCREDIBLE OPPORTUNITY | 3775 SQ FT | WALKOUT WITH LEGAL SUITE | 6 BEDROOMS + MAIN FLOOR DEN | 5 BATHROOMS | DUAL PRIMARY SUITES
Welcome to this custom-built luxury home in the sought-after lake community of Taralake, where elegance, functionality, and income potential meet. With over 3775 sq ft of beautifully finished living space across three levels, this home is ideal for large families, multi-generational living, or savvy investors.
The main floor greets you with rich hardwood floors, a private den/bedroom, a spacious great room, and a generous dining area. The gourmet kitchen is a chef’s dream with granite countertops, a large island, pantry, and premium stainless steel appliances including a French-door fridge with ice maker, wall oven, microwave, gas cooktop, and hood fan.
Upstairs boasts an impressive 1,437+ sq ft featuring a central bonus room, two well-sized bedrooms, a stylish 4-piece bath, and dual primary suites. The primary retreat includes a sitting area, dual vanities, a makeup desk, a freestanding soaker tub, glass shower, and a massive walk-in closet.
The walkout level is a fully self-contained, registered legal basement suite with its own private entrance, full kitchen, living room, two bedrooms, full bathroom, laundry, and large windows for natural light—perfect for extended family or rental income.
Additional highlights include 6 total bedrooms, 5 bathrooms, ample storage, and a prime location close to schools, parks, shopping, transit, daycares, Calgary Airport, and Stoney Trail.
This home truly offers it all—luxury, space, versatility, and investment potential.
Don’t miss out—book your private showing today!
Double Garage Attached, Concrete Driveway
Bookcases, Breakfast Bar, Built-in Features, Ceiling Fan(s), Closet Organizers, Double Vanity, Granite Counters, High Ceilings, Kitchen Island, Open Floorplan, Pantry, Separate Entrance, Storage, Vaulted Ceiling(s), Vinyl Windows, Walk-In Closet(s), Wired for Sound, Chandelier, Jetted Tub
Dishwasher, Dryer, Electric Stove, Gas Cooktop, Microwave, Range Hood, Refrigerator, Washer, Washer/Dryer, Window Coverings, Built-In Oven
Gas, Mantle, Family Room, Great Room
Landscaped, Backs on to Park/Green Space, Greenbelt, Interior Lot, Rectangular Lot

MLS® # A2267506