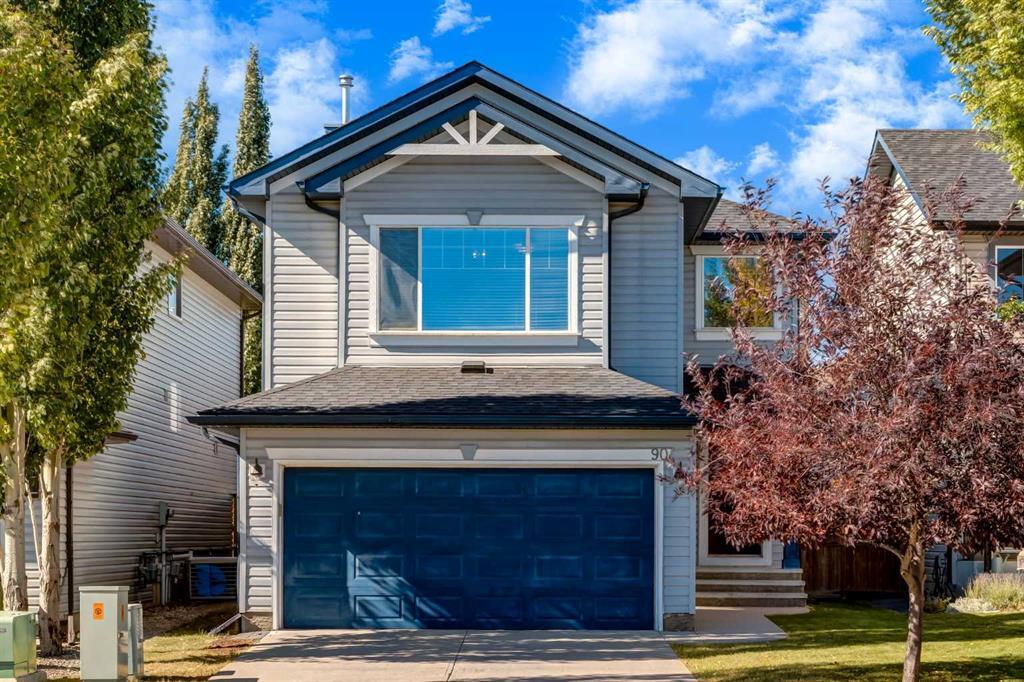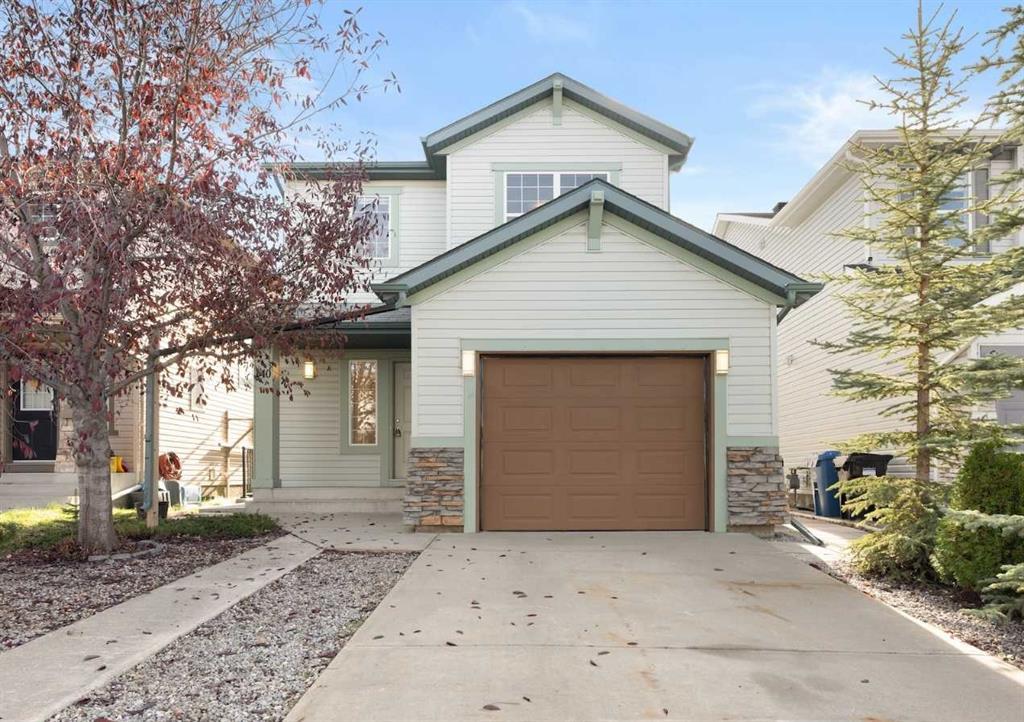90 Tuscany Springs Hill Nw, Calgary
MLS® # A2268023
Beautiful 2-Storey Home in Desirable Tuscany – Ideal for First-Time Buyers, Investors, or Small Families! Welcome to this bright and spacious 2-storey home offering nearly 2,000 sq ft of comfortable living space in the highly sought-after community of Tuscany. Thoughtfully designed with an open-concept main floor, this home features a chef-inspired gourmet kitchen complete with stainless steel appliances, a gas stove, and an oversized quartz island with a breakfast nook—perfect for casual dining or entertaining. The inviting living room showcases gleaming hardwood floors and a stunning stone-faced fireplace, creating a warm and welcoming atmosphere. Upstairs, you’ll find a sunlit primary bedroom with a walk-in closet and private 4-piece ensuite, along with two additional bedrooms and a second full bathroom. The fully developed basement offers extra living space with a cozy family room, den, laundry area, and a convenient 2-piece bathroom. Additional features include central air conditioning, a water softener, and tasteful finishes throughout. Situated in a prime location, this home is just a 2-minute drive to St. Basil School, a short walk to Eric Harvie School, and within walking distance to Sobeys. Tuscany LRT station and several bus stops are close by, providing an easy 15-minute commute to downtown Calgary. Enjoy proximity to major grocery stores like Walmart, Superstore, and more. This is a must-see home in a family-friendly neighbourhood – don’t miss out!
Ceiling Fan(s), Kitchen Island, Pantry, Quartz Counters
Dishwasher, Dryer, Range Hood, Refrigerator, Washer, Window Coverings, Gas Range
Back Yard, Landscaped, Rectangular Lot
Concrete, Vinyl Siding, Wood Frame

MLS® # A2268023

MLS® # A2267004