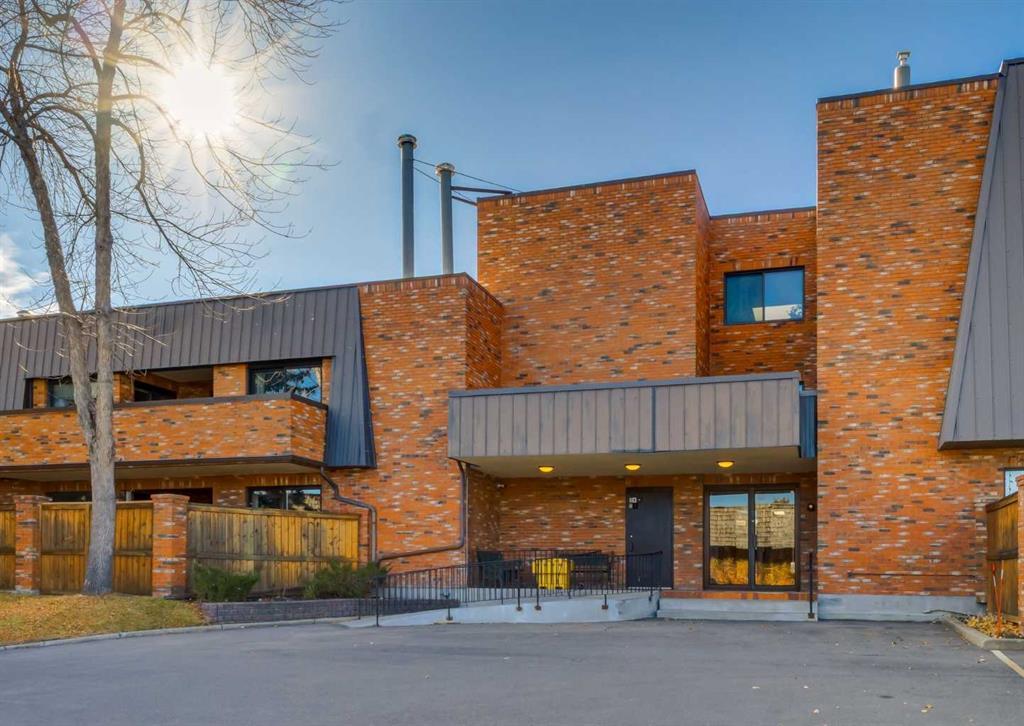104, 9500 Oakfield Drive Sw, Calgary
MLS® # A2266791
"" OPEN HOUSE: THURSDAY, OCTOBER 30, 4:00 -6:00 PM "". Excellent top floor corner unit, air conditioned, with vaulted ceiling, spacious two bedroom, two bathroom plan, extra wide deck, open plan with spacious kitchen overlooking a spacious great room. neutral colours with recent upgrades including: flooring, interior painting, light fixtures, bathroom hardware and taps, appliances
Garage Door Opener, Heated Garage, Titled, Underground
Elevator, Open Floorplan, Quartz Counters, Vaulted Ceiling(s), Vinyl Windows, Walk-In Closet(s)
Central Air Conditioner, Dishwasher, Electric Stove, Microwave, Range Hood, Refrigerator, Washer/Dryer, Window Coverings
Forced Air, Natural Gas, Boiler
Stone, Vinyl Siding, Wood Frame

MLS® # A2266791