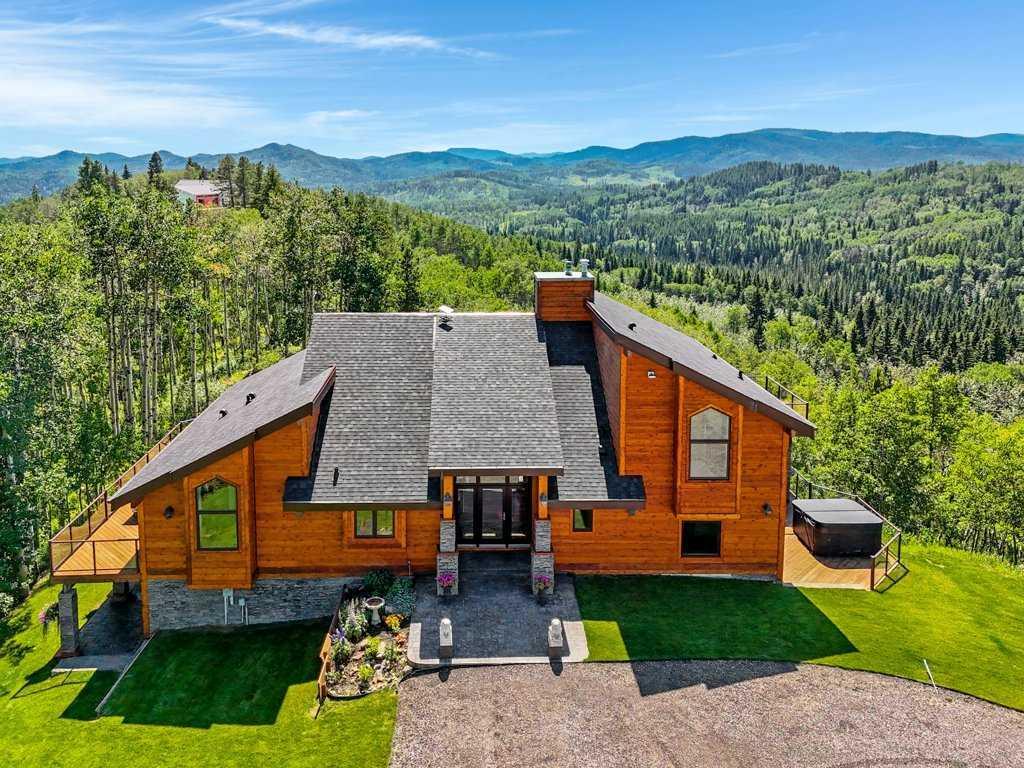178026 229 Street W, Rural Foothills County
MLS® # A2266432
If you are looking for a combination of privacy, practicality and prestige look no further than this immaculate estate. Situated on 40.67 acres of land 7kms North on Jamieson Rd from the 1a, you are located an easy 25 minutes to Cochrane and a mere 40 minutes to downtown Canmore. View the aerial photos and see the combination of treed land, functional cleared areas for animal enclosures, the Shop and Garage spaces available plus the natural beauty all around for your personal enjoyment. Combined with an immaculate and turnkey personal residence, this property truly has something for everyone.
The sense of seclusion and exclusivity is immediate when approaching the home on the winding driveway. This feeling is supported with functionality as you approach your first outdoor space. The 32x50 shop is outfitted with 220Volt power and multiple 110Volt outlets for the most ambitious home handyman. Wired and outfitted for welding equipment, the size and functionality of this Shop is hard to find. The grand jewel is next; your 3 car, in-floor heated, fully finished and painted, detached garage. Completed in 2023 with all receipts, this incredible addition truly adds to the prestige of this property. In addition, the detached 2 car garage with in-floor heating is ready to be set up as a wood working shop, extra storage space or an area for the serious hobbyist. The generator is located here, a Generac Guardian 22KW Unit running on natural gas that has the ability to power the entire property.
The quality and craftsmanship of the 2500sf plus home needs to be seen to be appreciated. Approaching the entrance, the partial wrap around porch and quality Lux front door gives the feeling of “I have arrived.” Upon entry, find Acacia hardwood flooring throughout combined with included Hunter Douglas window dressings. The centrepiece feature of the living room is the Rumford fireplace, an exceptional upgrade allowing for cozy winter evenings by the fire. Ample counter space, Stainless Steel appliances, gas cooktop and extensive kitchen storage continue the quality and well thought out home design. Primary bedroom with ensuite is on the main floor and the primary bedroom includes an external Lux door to the West facing deck. Laundry on main floor with Electrolux appliances, storage space and convenient laundry sink. Upstairs find a large media room and two bedrooms, one with walk in closet plus the main bathroom including double vanity. The fully finished basement includes heated flooring throughout, a storage room for extra fridge/freezer and dry goods storage, plus two additional spaces that could be used for a home office, work area or hobby area. The home has an AC unit and the property is served by a Well with 8GPM flow rate.
Outdoor amenities include BBQ and Firepit area, South facing back deck, Dog Enclosure, invisible fence, Rundle Rock, landscaping and drainage. If location, prestige, quality and functionality are what you desire, please book with your Realtor today.
2 Storey, Acreage with Residence
64134 Township Rd 265 West Road
Double Garage Attached, Double Garage Detached, Driveway, Garage Door Opener, Gravel Driveway, Heated Garage, RV Access/Parking, Triple Garage Detached, Additional Parking, Aggregate
Built-in Features, Ceiling Fan(s), Central Vacuum, Double Vanity, Kitchen Island, Open Floorplan, Pantry, Storage, Walk-In Closet(s)
Dishwasher, Dryer, Garage Control(s), Gas Cooktop, Refrigerator, Washer, Window Coverings, Oven, Satellite TV Dish
In Floor, Fireplace(s), Forced Air, Natural Gas, Wood
BBQ gas line, Courtyard, Garden, Kennel, Private Yard, Rain Gutters, Built-in Barbecue, Barbecue

MLS® # A2243042