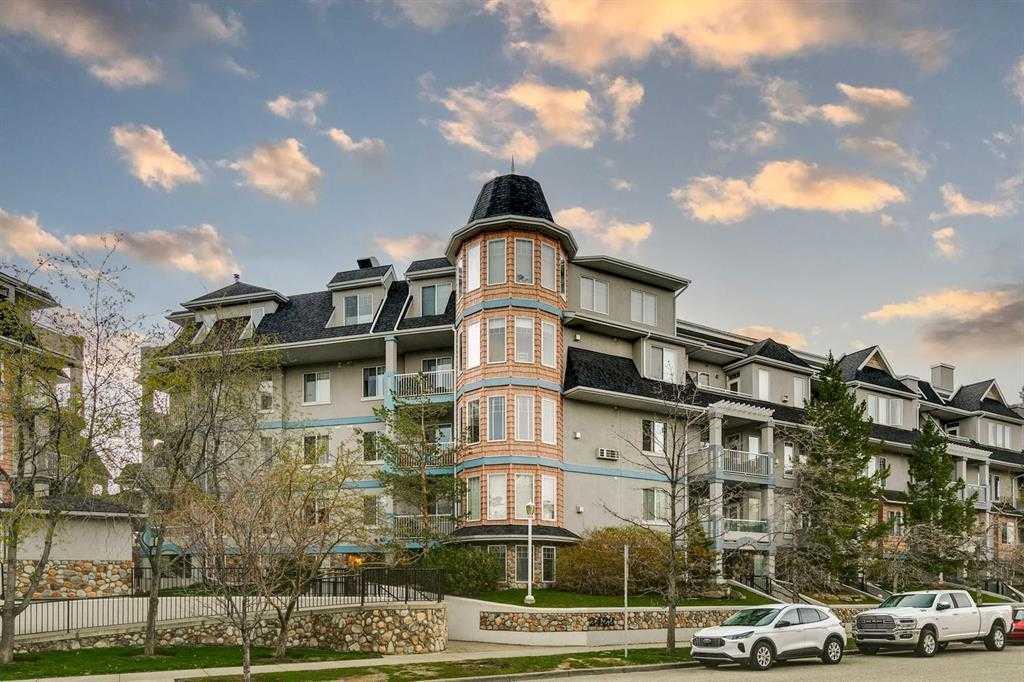102, 540 18 Avenue Sw, Calgary
MLS® # A2244656
Welcome to this stunning top-floor, south-facing corner apartment in the highly sought-after neighbourhood of Cliff Bungalow. Bathed in natural light, this beautifully maintained home features a generous balcony with a serene, leafy outlook—perfect for relaxing or entertaining. Inside, you'll find a large, airy bedroom with an entire wall of closet space. A convenient powder room with extra storage leads to a recently renovated, full-sized bathroom. The open-concept living and dining area boasts soaring ceilings, new flooring, abundant windows, and a cozy wood-burning fireplace. A spiral staircase leads to a versatile loft space with city views—ideal for a home office, studio, or second bedroom. The fully equipped kitchen includes updated appliances, new countertops, and ample cupboard space. This quiet, solidly built low-rise building has just 25 units and features a recently modernized elevator. The apartment includes in-suite laundry, a dishwasher, a large in-unit storage area, covered parking, and additional shared storage on the ground floor. And then there’s the location. Living in Cliff Bungalow puts you right in the middle of it all. You can walk out your door to Safeway, the Elbow River pathways, and some of the best restaurants, bars, and coffee shops in the city along 4th Street and 17th Avenue. Shops, fitness studios, groceries, transit—it’s all steps away. Downtown is minutes from your door, whether you’re walking, biking, or commuting. For more info, photos, and 360 tour, click the links below.
Assigned, Parkade, Secured, Underground
High Ceilings, No Animal Home, No Smoking Home, Open Floorplan
Dishwasher, Dryer, Microwave, Range Hood, Refrigerator, Washer, Oven
Living Room, Mantle, Wood Burning
Corner Lot, Cul-De-Sac, Street Lighting

MLS® # A2256650