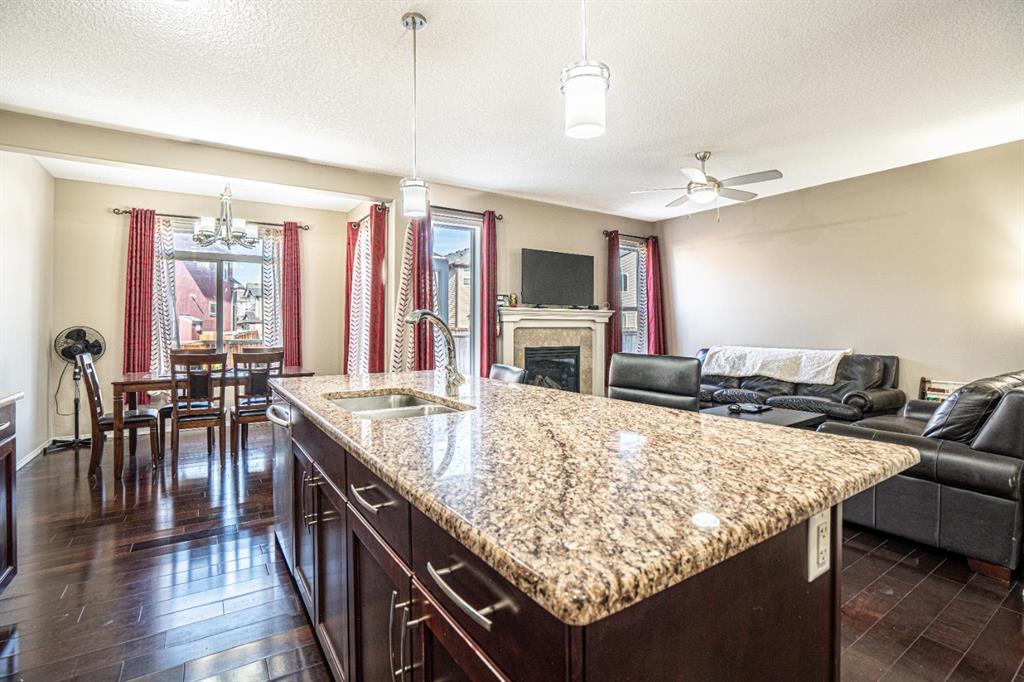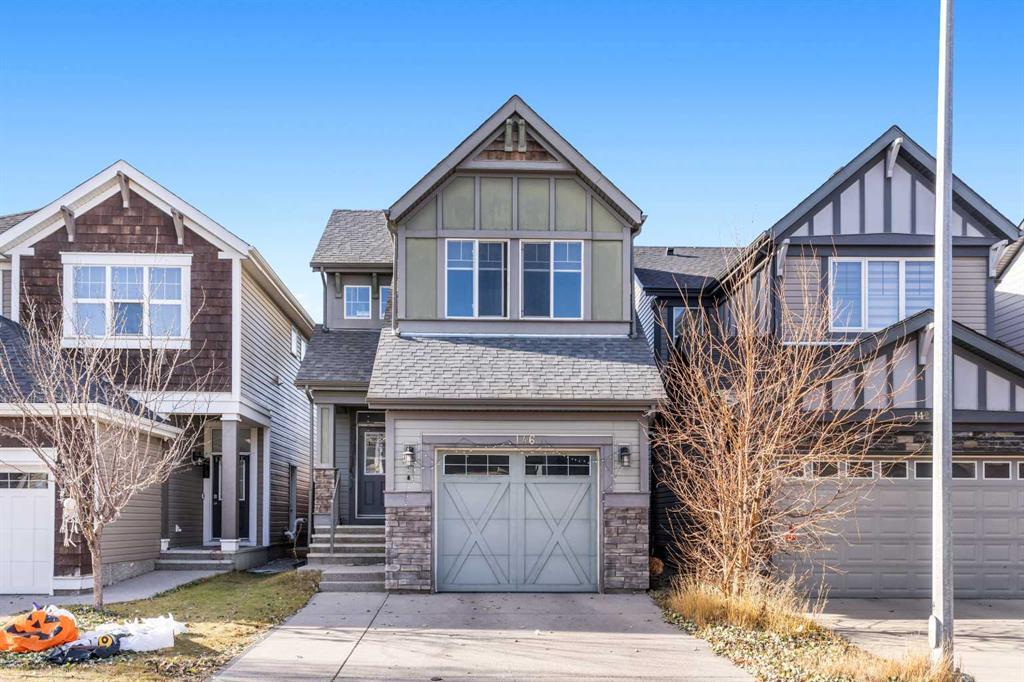269 Skyview Shores Manor Ne, Calgary
MLS® # A2268068
.DETACHED SINGLE-FAMILY HOME WITH DOUBLE GARAGE UNDER 545K!
This well-maintained 2-storey home is situated on a CONVENTIONAL LOT and offers a functional layout with key features for comfortable everyday living.
The main floor features a sun-filled living room, designed with large windows that bring in natural light throughout the day, complemented by durable hardwood flooring. The kitchen is both practical and well-kept, offering a pantry for extra storage, ample cabinetry, and a dining area highlighted by a large window overlooking the backyard. A quality gas stove adds to its functionality. Completing this level is a convenient 2-piece bathroom.
Upstairs, you’ll find a generously sized primary bedroom with a walk-in closet and a private 4-piece ensuite. The upper level also includes two additional good sized bedrooms, along with a 4-piece bathroom to complete the space.
The basement is unfinished, providing a blank canvas for future development, with the option to conveniently add a side entrance to enhance its potential.
The backyard is designed for both function and enjoyment, featuring a good-sized deck that’s perfect for outdoor entertaining, along with a double detached garage accessed from a paved back alley, providing secure parking and storage, as well as extra room for activities.
This home offers quick access to Stoney Trail, Deerfoot Trail, the airport, CrossIron Mills, and a growing number of shops and amenities nearby. Whether you’re a first-time buyer or a young family, this property delivers comfort, convenience, and value in one complete package.
Dishwasher, Dryer, Electric Stove, Microwave, Range Hood, Refrigerator, Washer, Window Coverings
Back Lane, Back Yard, Landscaped, Lawn, Level, Rectangular Lot

MLS® # A2268068

MLS® # A2267568