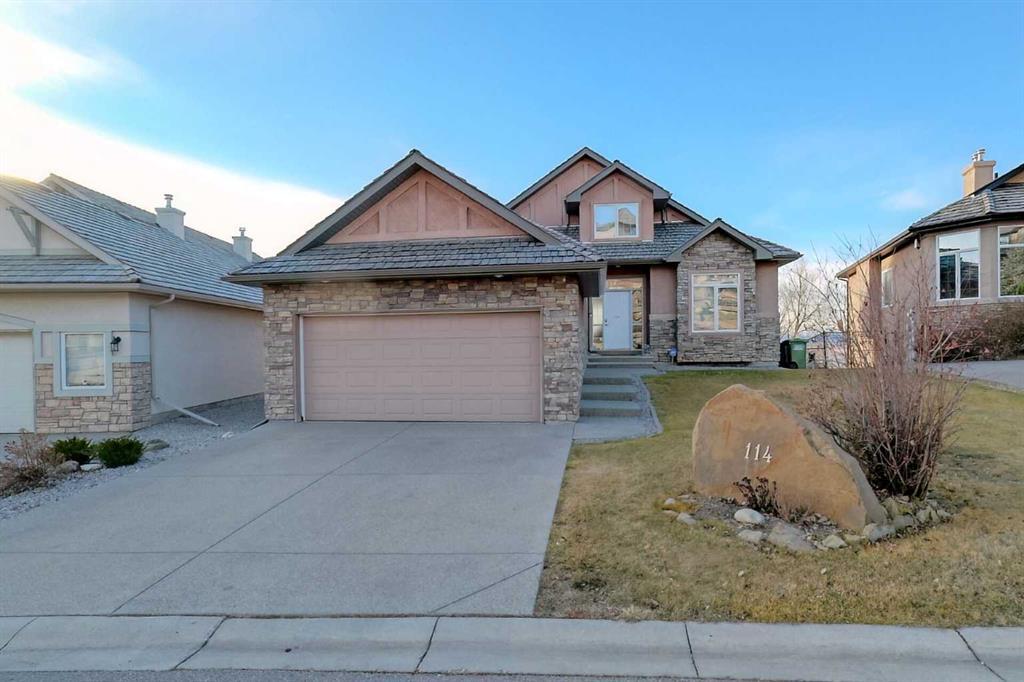114 Gleneagles Estates Lane, Cochrane
MLS® # A2270984
Welcome to your dream home in the prestigious Riviera community, where timeless design meets modern smart-home living.
MAIN FLOOR ELEGANCE
From the moment you step inside, the open-to-below foyer sets the tone with natural light pouring through expansive windows and the architectural beauty of exposed ceiling beams. A dedicated home office and stylish powder room make the main floor both functional and inviting, while the Nest Smart System adds functionality.
The gourmet kitchen is the heart of the home—featuring upgraded appliances, a gas cooktop with chimney hood fan, oversized island, and striking feature walls. The adjoining living room is anchored by a gas fireplace that adds warmth and charm to the airy, light-toned space.
ENTERTAINMENT & LIFESTYLE
The fully developed basement is an entertainer’s paradise with 9-ft ceilings, a wet bar with bar fridge, a spacious theatre room, with unique beams and generous storage. Upstairs, a bright bonus room with unique feature walls offers flexible space for family living, 3 bedrooms inclusive of the master bedroom.
PRIVATE RETREAT
The west-facing kids’ bedrooms showcase cozy shiplap details, while the primary suite is a true sanctuary—complete with its own fireplace, tinted windows, automatic blinds, and a spa-inspired 5-piece ensuite with soaker tub, tiled shower, and a walk-through closet with barn door and custom organizers.
OUTDOOR OASIS
Step outside to your private, west-facing backyard, professionally landscaped with an elevated composite deck and glass railings, pergola, stone gas fire pit, and trees along the pie-shaped lot for added privacy. This is the perfect place to unwind or host summer gatherings.
NOTABLE FEATURES
Multiple custom feature walls throughout
Brand-new air conditioning unit
Automatic blinds & smart-home integration
Engineered hardwood flooring
West backyard with lush landscaping
Don’t miss this rare opportunity to own a fully upgraded smart home in Riviera—a community known for its natural beauty, river pathways, and family-friendly lifestyle.
Double Garage Attached, Front Drive, Garage Faces Front, Heated Garage, Oversized, Additional Parking, See Remarks
Beamed Ceilings, Breakfast Bar, Ceiling Fan(s), High Ceilings, Kitchen Island, Open Floorplan, Pantry, Quartz Counters, Smart Home, Soaking Tub, Walk-In Closet(s), Wet Bar
Bar Fridge, Built-In Oven, Central Air Conditioner, Dishwasher, Dryer, Garage Control(s), Gas Cooktop, Microwave, Range Hood, Refrigerator, Washer, Window Coverings
Electric, Gas, Living Room, Bedroom
Back Yard, Front Yard, Landscaped, Pie Shaped Lot, Treed

MLS® # A2270984