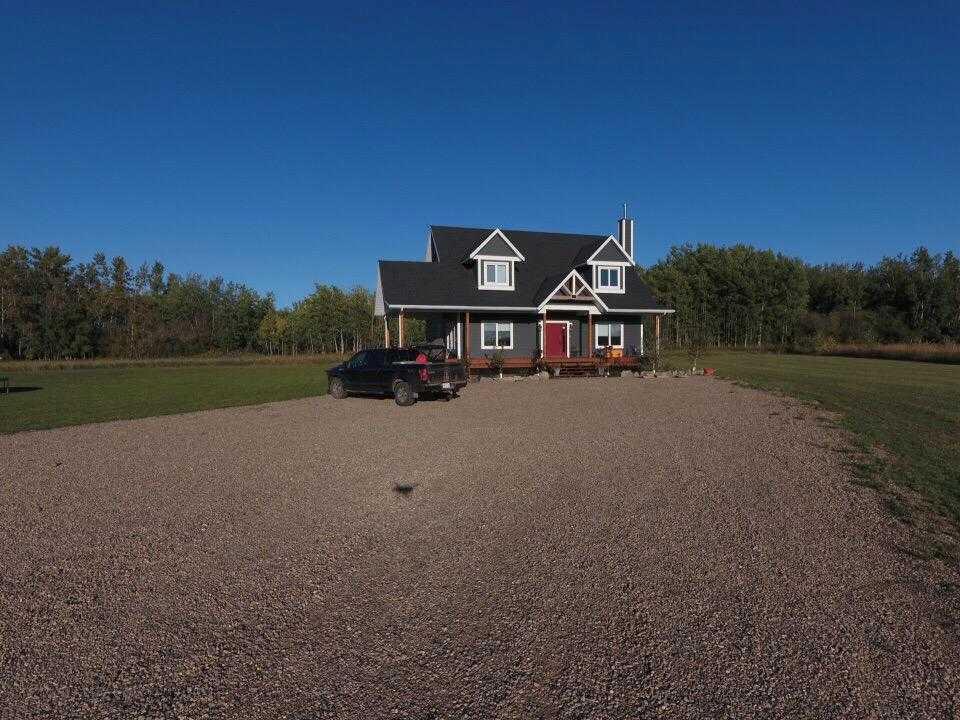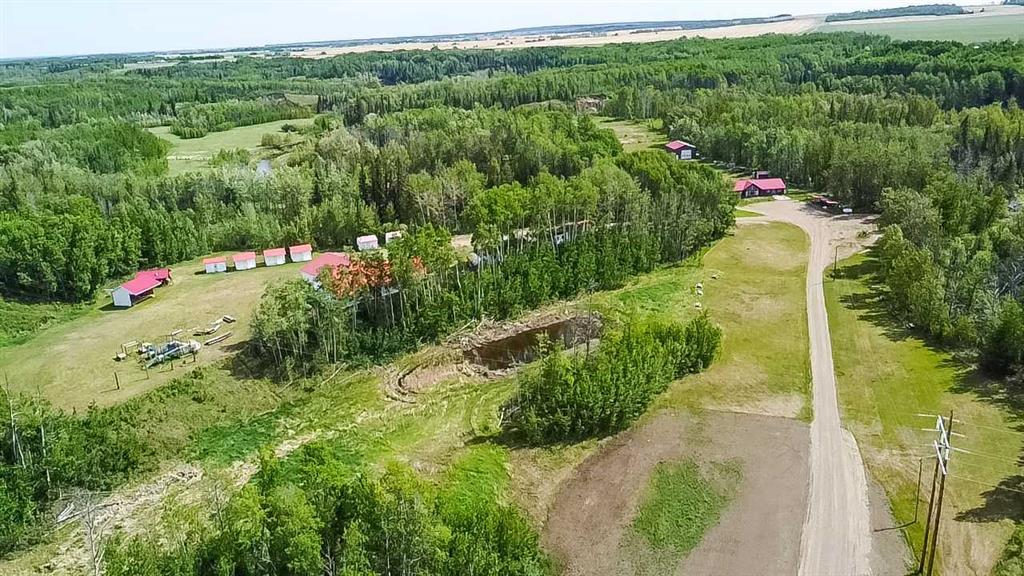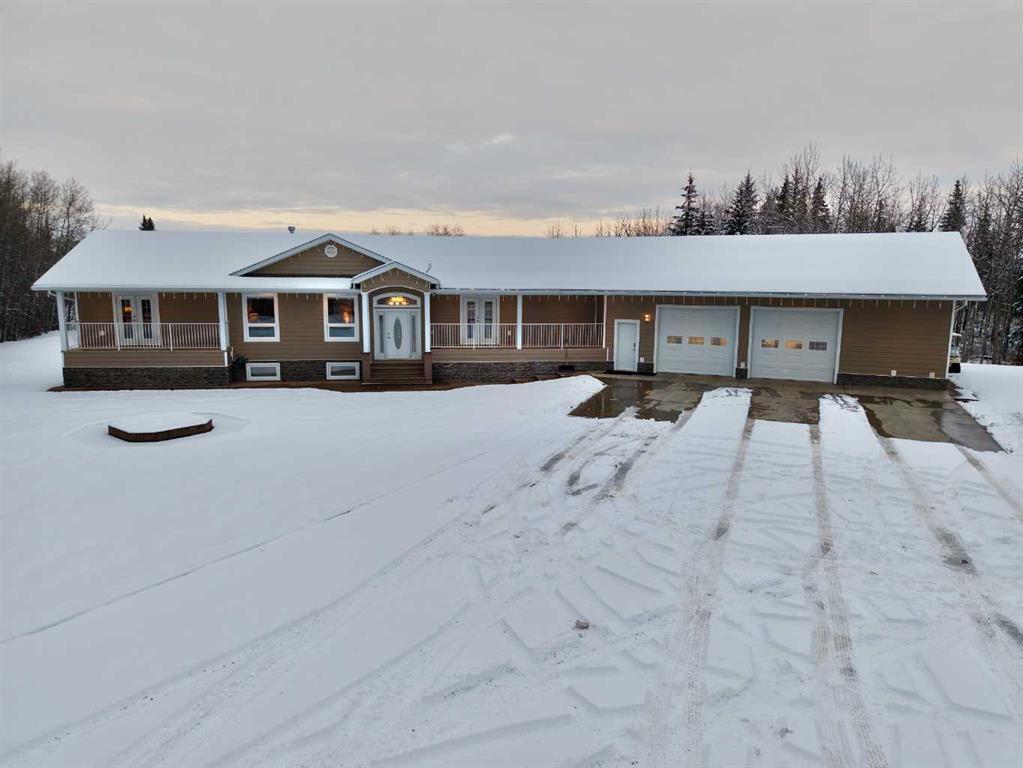26-914033 Range Rd 234, Rural Northern Lights, County of
MLS® # A2267868
This stunning 1,761 sq. ft. custom-built Fusion home sits on 9.2 acres of serene countryside, offering breathtaking mountain views, ultimate privacy, and gorgeous sunsets. Designed with both luxury and functionality in mind, it features 5 spacious bedrooms and 3 bathrooms, including a primary suite with a spa-like 5-piece ensuite and walk-in closet. The home’s charm is enhanced by real wood beams, triple-pane windows, power blinds, and a cozy window seat with wood-burning fireplace. The chef’s kitchen boasts Corian, stainless steel, and butcher block countertops, an induction cooktop, built-in oven, wine rack, large walk in pantry with ample storage, tons of natural light, all complemented by stylish and durable vinyl plank flooring. Additional highlights include an ICF foundation for superior energy efficiency, in-floor heating in the bathrooms and laundry room, a pre-wired sound system, and a heated garage with an extra-long bay. Outdoor enthusiasts will appreciate the 30-amp RV plug, natural gas bbq hook up, 28x12 shed on skids for extra storage, and a beautifully landscaped yard with an irrigation system and 1,000L tank. Well report available, tank and field septic. This exceptional property is the perfect blend of modern comfort and peaceful country living—schedule your private showing today!
Bungalow, Acreage with Residence
Grande Prairie No. 1, County of
Electricity Connected, Natural Gas Connected
High Ceilings, Kitchen Island, No Smoking Home, Open Floorplan, Pantry, Wired for Sound
Dishwasher, Induction Cooktop, Microwave, Oven-Built-In, Refrigerator, Washer/Dryer, Window Coverings
Fireplace(s), Forced Air, Boiler, In Floor
Few Trees, Garden, Gentle Sloping, Landscaped, No Neighbours Behind, Private, Pasture
Vinyl Siding, Aluminum Siding, Cement Fiber Board
Century 21 Grande Prairie Realty Inc.

MLS® # A2267868

MLS® # A2270238

MLS® # A2269556