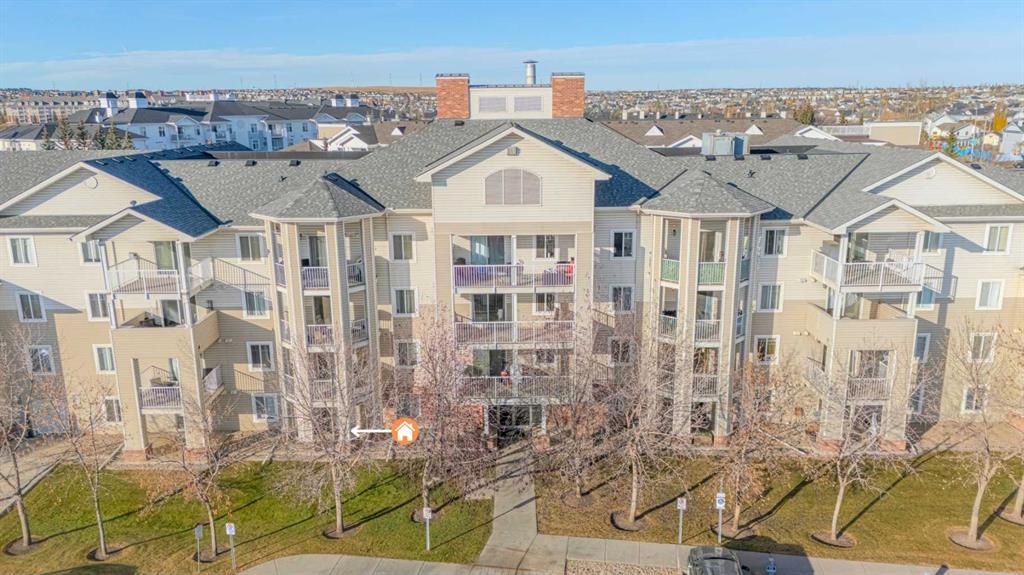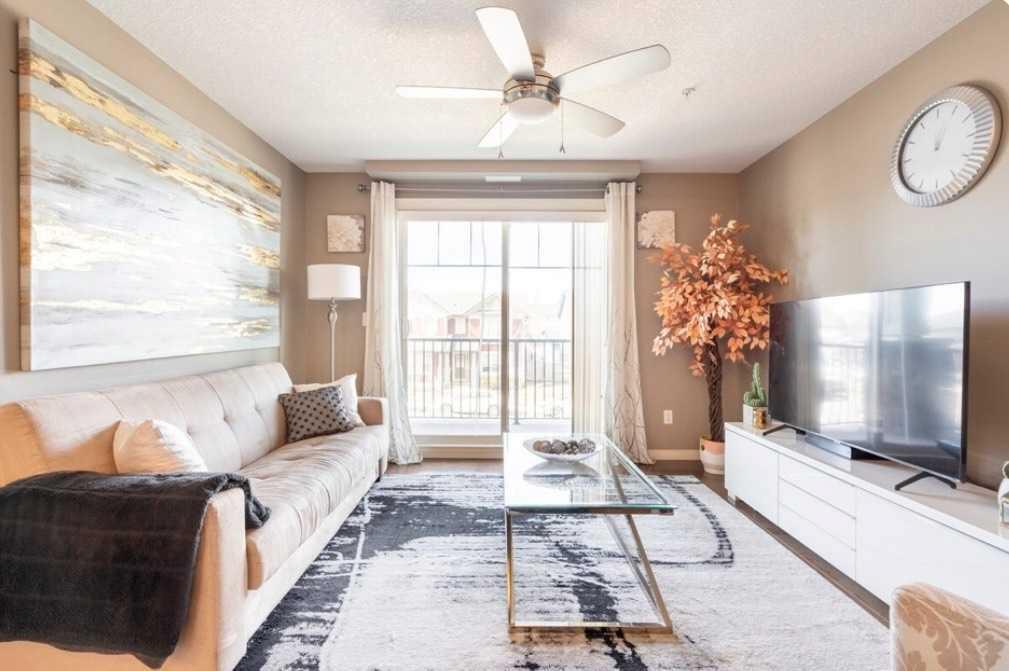105, 17 Country Village Bay Ne, Calgary
MLS® # A2268251
**OPEN HOUSE SATURDAY SEPTEMBER 20 11-1PM** Panorama Pointe at 60 Panatella Street NW is a bright and roomy 3-bedroom, 2-bathroom condo offering over 1000sqft of comfort, convenience, and an unbeatable location in one of Calgary’s most sought-after communities.
This well-maintained unit features an open-concept layout with a spacious living and dining area, perfect for entertaining or relaxing. The kitchen comes complete with modern cabinetry, a brand-new dishwasher, and a breakfast bar. The primary bedroom includes a walk-through closet and private ensuite, while the second and third bedrooms are thoughtfully placed for privacy—ideal for kids, guests, or a home office.
Recent updates include new laminate flooring throughout, a new washer and dryer, and a new dishwasher. Step outside to a large, quiet east-facing deck that backs onto green space.
Enjoy the convenience of in-suite laundry, secure underground parking, and condo fees that cover both heat and electricity—keeping your monthly costs simple and affordable.
Located steps from parks, schools, shopping, and transit—with quick access to Stoney Trail, less than 15 minutes to the airport, 20 minutes to downtown Calgary, and only 1 hour to Canmore and the Rocky Mountains—this home offers exceptional value and unbeatable connectivity. Book a private showing!
Elevator(s), Parking, Snow Removal, Trash, Visitor Parking
No Animal Home, No Smoking Home, Walk-In Closet(s)
Dishwasher, Electric Stove, Microwave Hood Fan, Refrigerator, Washer/Dryer, Window Coverings
Stone, Vinyl Siding, Wood Frame, Wood Siding

MLS® # A2268251

MLS® # A2267713