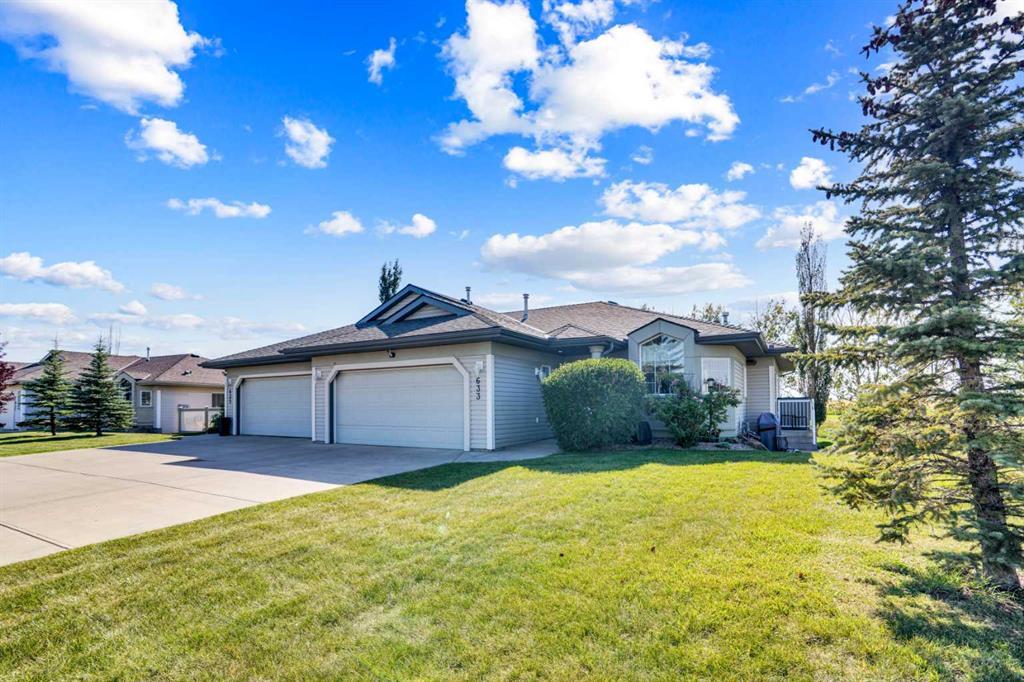356 Dawson Drive, Chestermere
MLS® # A2257983
Welcome to Your Next Home at Westmere Gardens A place where every day feels brighter, easier, and more connected.
This remarkable 3-bed, 2.5-bath semi-detached home isn’t just a house — it’s the backdrop to the life you’ve been waiting to live. From the moment you walk in, the sun-filled open-concept main floor embraces you with warmth and light. Picture family dinners that stretch into the evening, weekend laughter filling the air, and quiet nights curled up in your inviting living space.
The upgraded kitchen with stainless steel appliances makes every meal a joy to create, while the main-floor laundry and powder room bring effortless convenience. Upstairs, retreat to your private primary suite, complete with a walk-in closet and spa-inspired 4-pc ensuite. Two additional bedrooms and another full bath offer endless flexibility — whether for family, guests, or those creative spaces you’ve always dreamed of.
Downstairs, possibility comes alive. The partially finished basement is your canvas: a home gym, a theatre, or a sleek office — and with the option to add a full bathroom, your vision can grow right along with your lifestyle.
Step outside and embrace true ease of living — a double-attached garage, low-maintenance yard, and the freedom of never shoveling snow or mowing the lawn again.
And the lifestyle? It’s unmatched. You’re surrounded by 6 excellent schools, 15+ restaurants, and just steps to Centennial Park, Invermere Park, and the Lakeside Golf Club. Whether it’s adventure, relaxation, dining, or recreation, it’s all right here at your doorstep.
This is more than a home — it’s inspiration, connection, and elevation in one beautiful package.
Claim it today and begin your next exciting chapter.
Park, Parking, Picnic Area, Playground, Snow Removal, Trash, Visitor Parking
Closet Organizers, High Ceilings, Walk-In Closet(s)
Dishwasher, Dryer, Electric Stove, Range Hood, Refrigerator, Washer
Back Lane, Backs on to Park/Green Space, Front Yard, Gazebo, Low Maintenance Landscape, No Neighbours Behind, Rectangular Lot, See Remarks

MLS® # A2255791