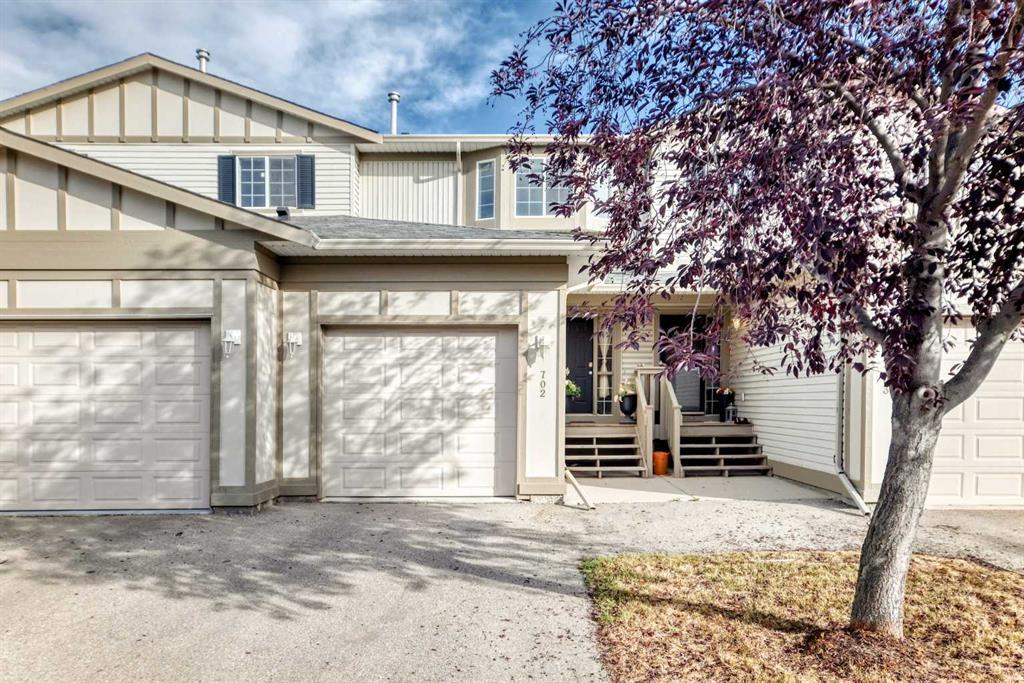702, 720 Willowbrook Road Nw, Airdrie
MLS® # A2275124
WOW! FULLY DEVELOPED BASMENT AND LOW condo fees! Welcome to this charming and well-kept townhome in the heart of Williamstown—a peaceful, family-friendly community surrounded by parks, schools, and pathways. This two-story home features three bedrooms and 1.5 bathrooms, offering the perfect balance of comfort and functionality. The main floor greets you with a bright and spacious living area, accented by large windows and durable laminate flooring. The kitchen is thoughtfully designed with dark cabinetry, a corner pantry, and an eat-up peninsula, seamlessly connecting to the dining room and 2-piece powder room. Upstairs, you’ll find three generous bedrooms and a full bathroom with convenient cheater access from the primary suite, which also includes a walk-in closet. The fully developed basement adds even more living space, complete with a large recreation room, plenty of storage, a laundry area, and rough-in plumbing for a future bathroom. Step outside to enjoy your private back deck and common yard space—perfect for relaxing or entertaining. This pet-friendly complex (with board approval for 2 pets) is ideal for first-time buyers, downsizers, or investors alike. You also have 2 parking stalls, one assigned and one common. Don’t miss this opportunity to own a lovely home in one of Airdrie’s most desirable neighborhoods.
Visitor Parking, Clubhouse, Playground, Park
Breakfast Bar, No Animal Home, No Smoking Home, Pantry, Vinyl Windows
Dishwasher, Electric Stove, Microwave Hood Fan, Refrigerator, Washer/Dryer, Window Coverings
Backs on to Park/Green Space, Landscaped, Close to Clubhouse

MLS® # A2275124