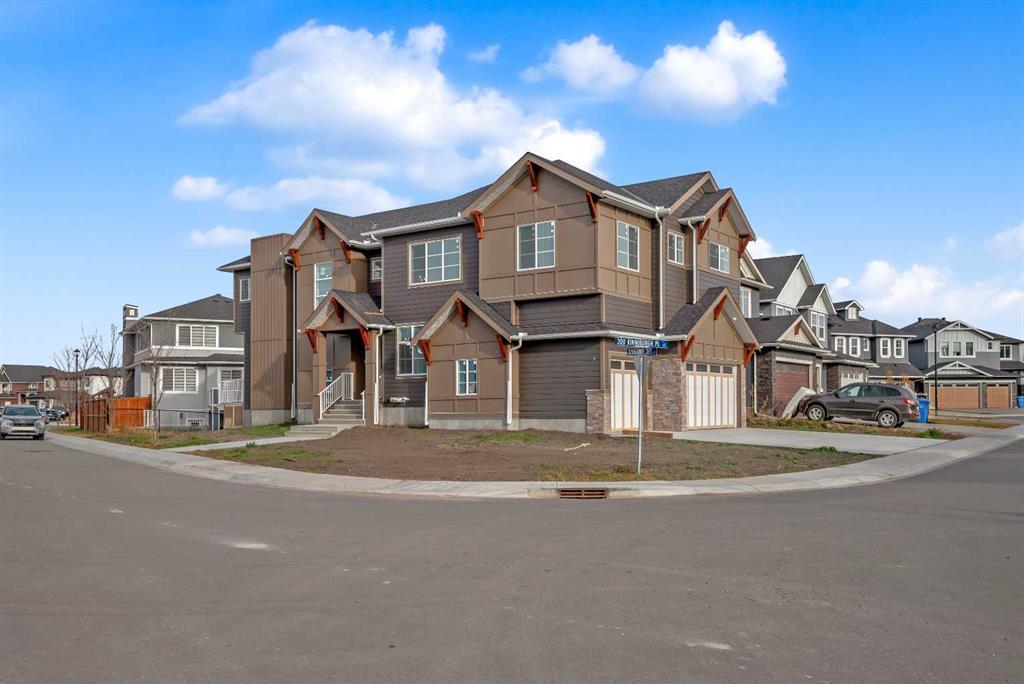172 Seagreen Way, Chestermere
MLS® # A2268032
Welcome to Your Dream Home in Chelsea, Chestermere
Discover this stunning Trico-built residence where luxury, comfort, and versatility meet with breathtaking park and green space views. From the moment you step inside, you’re greeted by rich hardwood floors, expansive upgraded windows, and a thoughtfully designed open layout perfect for modern family living.
At the heart of the home is a chef-inspired kitchen featuring waterfall quartz counters, a gas range, built-in oven and microwave, bar fridge, and elegant cabinetry with glass uppers to display your favorite pieces. A dedicated spice kitchen—complete with electric stove and hood fan—makes meal prep effortless while keeping your main kitchen pristine. The oversized island is ideal for casual dining, entertaining guests, or gathering with family.
A main floor bedroom with private ensuite offers flexibility for multi-generational living, hosting visitors, or creating a private office. Large 8-foot balcony doors open to a full-width deck overlooking a tranquil walking path and park—perfect for morning coffees or evening sunsets.
Upstairs, unwind in the generous bonus room or retreat to the serene primary suite with peaceful green space views. The spa-inspired 5-piece ensuite and walk-in closet—with direct access to the laundry—bring convenience and everyday indulgence. Two additional bedrooms, a full main bath, and a private suite with its own ensuite complete the upper floor, ensuring space and privacy for everyone.
This smart home offers modern efficiency with a tankless water heater, dual furnaces, a 200-amp panel, and rough-ins for A/C and soft water. Integrated with Alexa, you can control lighting, blinds, and temperature by voice or phone for seamless comfort.
Outdoors, enjoy walks along the green path, quiet moments by the park and water feature, and a backyard ready for your personal landscaping vision. A triple garage and thoughtful upgrades throughout complete this exceptional property.
Don’t miss this rare opportunity to own a remarkable home in the family-friendly community of Chelsea. Schedule your private showing today and imagine life here.
220 Volt Wiring, Driveway, Front Drive, Garage Door Opener, Garage Faces Front, Triple Garage Attached
Bar, Bookcases, Breakfast Bar, Built-in Features, Closet Organizers, Double Vanity, Kitchen Island, No Animal Home, No Smoking Home, Open Floorplan, Pantry, Quartz Counters, Recessed Lighting, Separate Entrance, Storage, Vinyl Windows, Master Downstairs, Smart Home
Bar Fridge, Built-In Oven, Dishwasher, Dryer, Gas Cooktop, Microwave, Microwave Hood Fan, Range Hood, Refrigerator, Washer
Finished, Full, Exterior Entry, Walk-Out
Balcony, Barbecue, Private Entrance, Lighting
Back Yard, Backs on to Park/Green Space

MLS® # A2267705