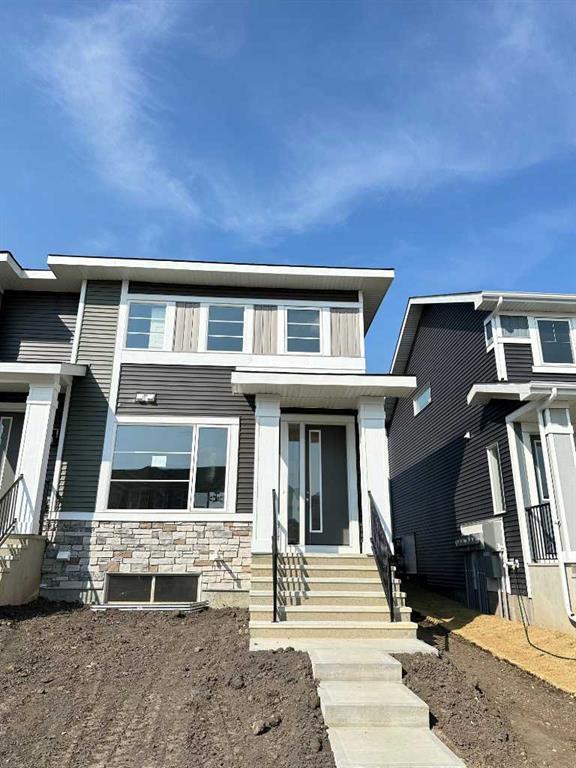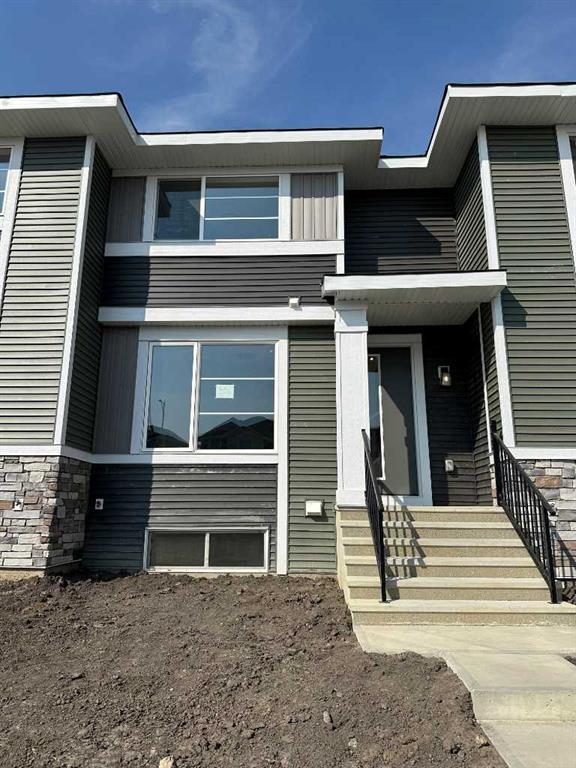12 Waterford Glen, Chestermere
MLS® # A2256594
Welcome to this brand new, never lived in, fully upgraded townhome in the heart of Chestermere. Featuring 3 bedrooms, 2.5 bathrooms, a versatile den, and a double car garage, this home is ideal for families, professionals, or anyone seeking flexible space. Nestled in a quiet neighbourhood, it offers the peace you’ve been looking for.
The main level includes a bright den, perfect for a home office, guest room, or gym. The open-concept second floor showcases a sun-filled living area with high ceilings, a gourmet kitchen with quartz countertops, stainless steel appliances, full-height cabinetry, and a dining area that flows into the living room with access to a private balcony.
Upstairs, the primary suite features a walk-in closet and a luxurious 5-piece ensuite. Two additional bedrooms share an upgraded 4-piece bath, with laundry conveniently on the same level. With vinyl plank flooring, modern finishes, and a stylish selections, this move-in ready home delivers great value. Exceptional access to Stoney Trail, Costco, golf, parks, schools, and Lake Chestermere. Book your showing today!
Park, Parking, Playground, Visitor Parking
Double Garage Attached, Garage Door Opener, Insulated, Garage Faces Rear
Kitchen Island, No Animal Home, No Smoking Home, Open Floorplan, Walk-In Closet(s)
Dishwasher, Electric Range, Microwave Hood Fan, Refrigerator, Washer/Dryer
Back Lane, Garden, Street Lighting

MLS® # A2255583

MLS® # A2255575