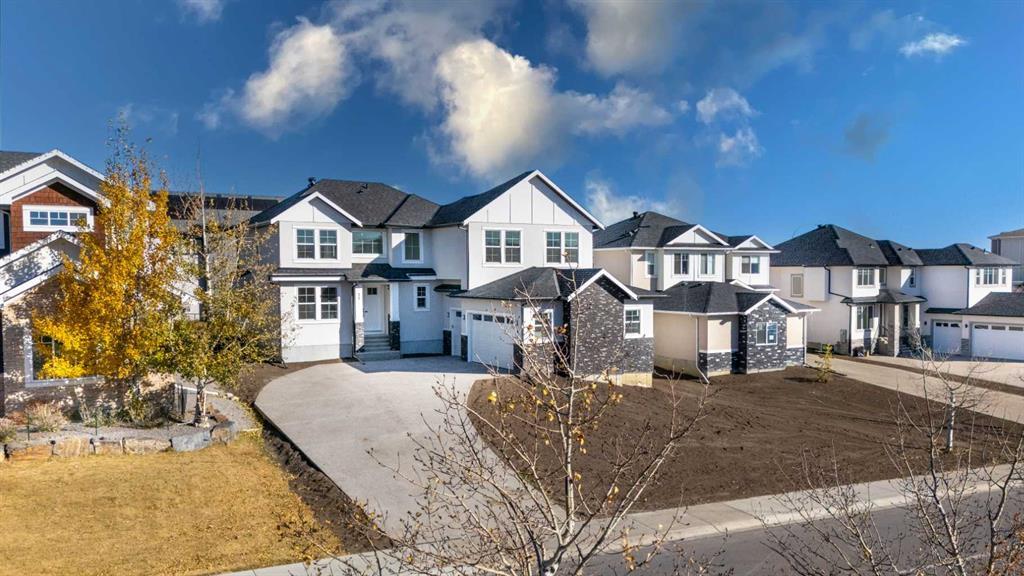50 Sheep River Crescent, Okotoks
MLS® # A2268254
Welcome Home to this well maintained spacious 2 story home that backs on a beautiful pond on the 5th hole of the Crystal Ridge Golf course. This over 2400 square feet home offers 3+1 bedrooms, 3 & 1/2 bathrooms. A cozy Living room with a gas burning fireplace! Gorgeous Brazilian TIGER WOOD hardwood, custom slate-look vinyl flooring; knock-down ceilings, a convenient WALK-THRU pantry, a super-sized laundry room & mud room, tons of large windows through out, an oversize nook w/wrap around windows to enjoy the VIEWS of the golf course, an incredible kitchen w/ extra tall MAPLE cabinets, large center island, and upgraded appliances & Granite Counter tops, a wonderful dining room or den w/stately COLUMNS,...! There's the "MASTER Bedroom TO LIVE FOR"....w/the double REED-GLASS doors, a two-sided gas burning fireplace, a separate retreat/office area, and an exceptional en-suite w/ double sinks, 6" jetted tub, 4' shower and a huge walk-in closet. The fully finished basement offers a huge recreation room with built-ins, a good size bedroom and an office as well as a full washroom with steam shower. The 17' wide front porch and a 14 'x 12' rear deck...All this and LAKE PRIVILEGES too!! There is an Irrigation system, a wood burning fireplace in the backyard with an interlocking brick patio, the 220 power charger for electric vehicles, instant hot water, solar panels,..................! TRULY an excellent home for a growing family.
220 Volt Wiring, Double Garage Attached, Driveway, Front Drive, Garage Door Opener, Concrete Driveway
Bookcases, Breakfast Bar, Central Vacuum, Closet Organizers, Double Vanity, Granite Counters, Jetted Tub, Kitchen Island, No Smoking Home, Pantry, Storage
Dishwasher, Gas Range, Humidifier, Microwave Hood Fan, Refrigerator, Washer/Dryer Stacked, Tankless Water Heater, Water Softener
Electric, Gas, Great Room, Double Sided, Master Bedroom, Recreation Room
Back Yard, Creek/River/Stream/Pond, Landscaped, Lawn, Level, Rectangular Lot, Views, On Golf Course, Underground Sprinklers
RE/MAX Real Estate (Mountain View)

MLS® # A2268074