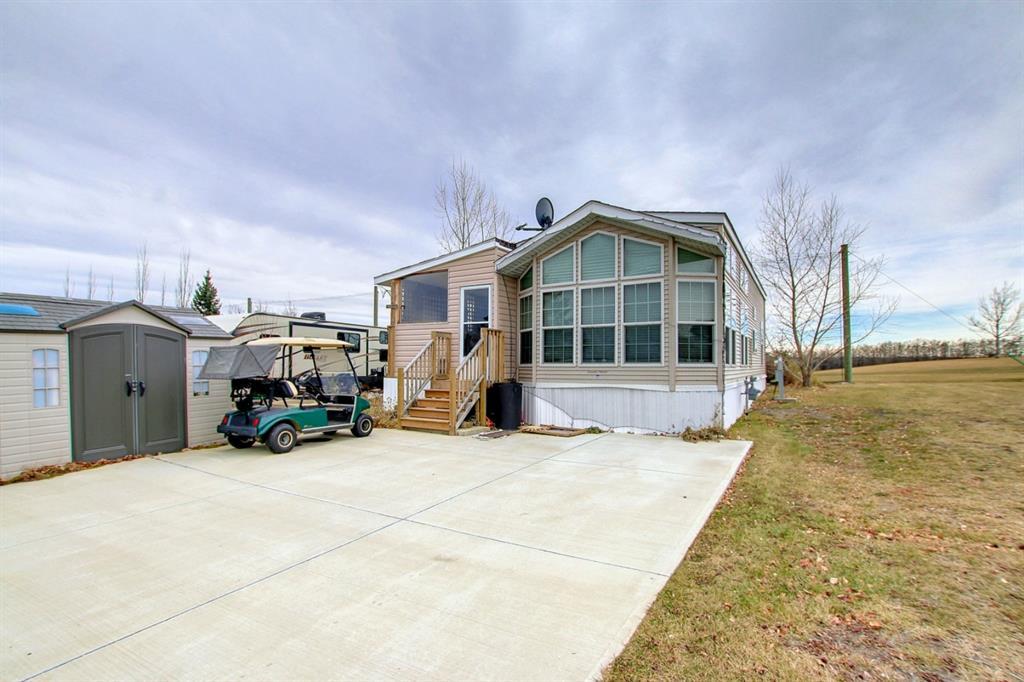708 Royal Drive, Trochu
MLS® # A2257996
Is it a manufactured home? No. Is it a mobile home? No but it sure looks like one. The beauty of this property is that it was stick built on site to conform with the neighbourhood it’s in.
Enter this home through a covered breezeway with a 24 x 30 heated insulated oversized double garage. The home itself is on all one level with two bedrooms and two full baths. The kitchen has oak cabinetry, a gas stove (new dishwasher to be installed before possession) hardwood flooring in the living room with a wood stove installed by the second owners of this home. Newer hot water heater and 95% efficient Lennox furnace. This home would be great for someone with mobility issues as there are only 2 steps leading to the attached garage.
There’s an enclosed bonus room off the breezeway and behind the garage that is not included in the square footage of the home.
The yard is landscaped and fenced for pets and the west facing backyard has green space behind.
220 Volt Wiring, Concrete Driveway, Double Garage Attached, Garage Door Opener, Insulated, Oversized, Additional Parking, Garage Faces Front
Breakfast Bar, Closet Organizers, Ceiling Fan(s), Central Vacuum
Refrigerator, Washer/Dryer, Window Coverings, Built-In Gas Range
Central, Forced Air, Natural Gas
Wood Burning, Blower Fan, Living Room
Back Yard, Backs on to Park/Green Space
RE/MAX real estate central alberta

MLS® # A2256763