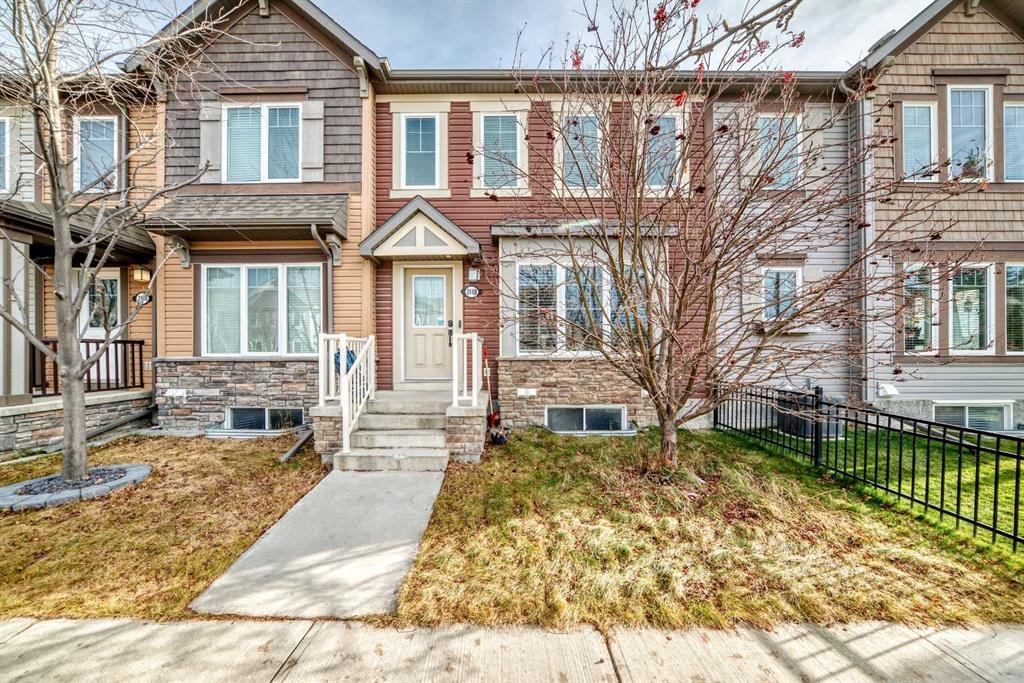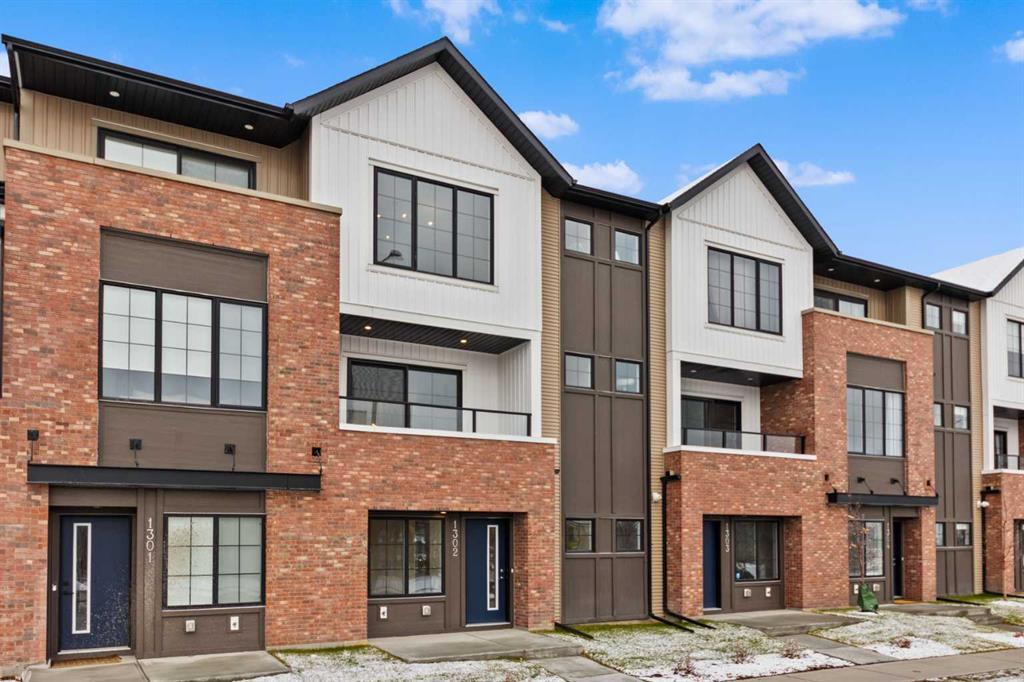3140 Windsong Boulevard Sw, Airdrie
MLS® # A2269728
PRICE ADJUSTED! Welcome to this bright and spacious home featuring an open-concept main floor, perfect for both everyday living and entertaining. The kitchen boasts rich wood cabinetry, sleek stainless steel appliances, and upgraded granite countertops. Enjoy seamless indoor–outdoor living with a private deck, gas BBQ hookup, and a fully fenced backyard. The inviting family room is centered around a cozy gas fireplace with custom shelving.
Upstairs, the primary suite offers a true retreat with designer accents, a large walk-in closet, and a sun-filled ensuite complete with double vanities. Two additional bedrooms are generously sized, easily accommodating double beds and full furnishings.
The sunny walkout basement is framed and ready for your finishing touches, complete with bathroom rough-ins and direct access to the backyard through elegant French doors.
Don’t miss your chance to own in the sought-after community of Williamstown—book your private showing today!
Visitor Parking, Clubhouse, Playground, Party Room
Double Vanity, Granite Counters, No Smoking Home, Open Floorplan, Storage, Walk-In Closet(s), Bathroom Rough-in, Vinyl Windows
Electric Stove, Microwave Hood Fan, Refrigerator, Washer/Dryer, Window Coverings
Back Yard, Private, Backs on to Park/Green Space, Low Maintenance Landscape, No Neighbours Behind

MLS® # A2269728

MLS® # A2269263