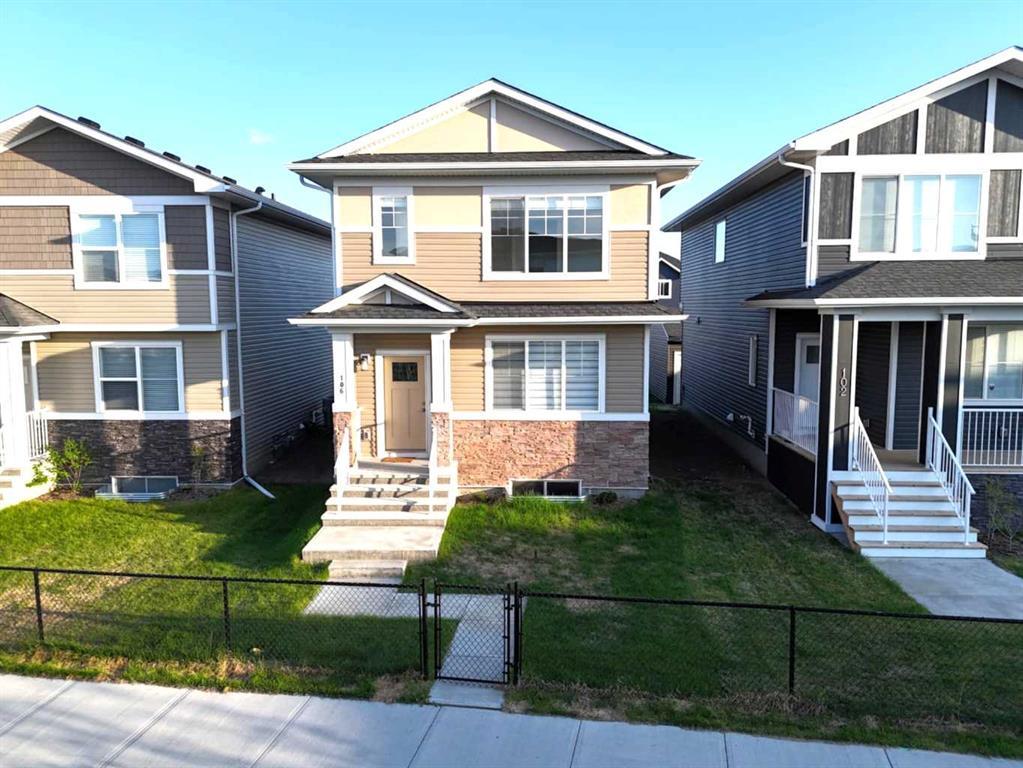161 West Lakeview Drive, Chestermere
MLS® # A2257185
DETACHED HOME IN DAWSON’S LANDING!! OVER 2000+ SQFT OF LIVING SPACE!! 3 BED 2.5 BATH!! HUGE BACKYARD!! BONUS ROOM UPSTAIRS!! DOUBLE ATTACHED GARAGE!! FLEX ROOM ON MAIN (USE AS OFFICE OR BEDROOM)!! BUTLER'S PANTRY!! This well-laid-out home is perfect for growing families! The main floor features a FLEX ROOM that can double as a HOME OFFICE or GUEST ROOM, a cozy LIVING ROOM with FIREPLACE, a spacious DINING AREA with access to the MASSIVE BACKYARD—ideal for summer BBQs—and a stylish KITCHEN with ISLAND, BUTLER'S PANTRY, and sleek cabinetry. A 2PC BATH rounds out the main level. Upstairs, enjoy a LARGE BONUS ROOM, 3 BEDROOMS, and 2 FULL BATHS. The PRIMARY BEDROOM comes with a 5PC ENSUITE and WALK-IN CLOSET, while the other two bedrooms share a 4PC BATH. LAUNDRY is conveniently located upstairs as well! Situated in the thriving community of Dawson’s Landing—just 25 MINUTES TO DOWNTOWN CALGARY and 10 MIN TO STONEY TRAIL. Close to Rainbow Falls schools, shops, restaurants, 5 MINS TO LAKESIDE GOLF CLUB, and easy access to HIGHWAY 1 and YYC AIRPORT. Don’t miss this opportunity to live in comfort and convenience! With space, style, and unbeatable location—this home is a rare find in a growing community. Make your move today!
Kitchen Island, Open Floorplan, Pantry, See Remarks, Walk-In Closet(s)
Dishwasher, Dryer, Gas Range, Microwave Hood Fan, Refrigerator, Washer
Stone, Vinyl Siding, Wood Frame

MLS® # A2257185

MLS® # A2234581