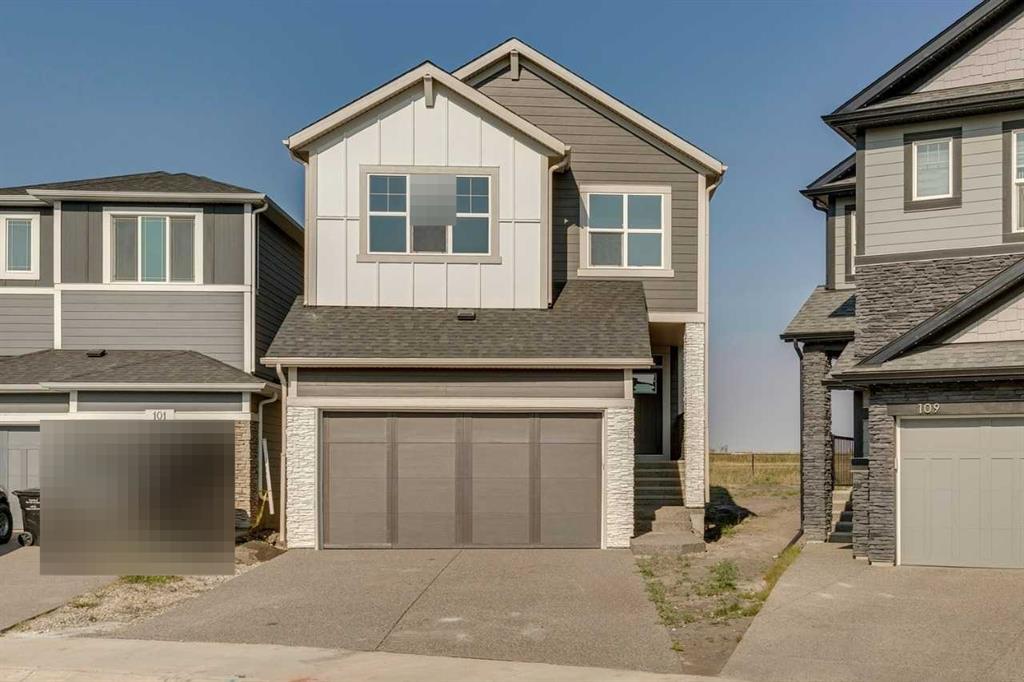53 Legacy Terrace Se, Calgary
MLS® # A2269040
Welcome to this stunning executive bungalow in the highly sought-after community of Walden. Perfectly located within walking distance to pathways, green spaces, and playgrounds, this home combines modern luxury with everyday convenience. Step inside to a bright, open-concept floor plan featuring soaring ceilings, oversized windows, and a stylish tile-faced NG fireplace. The gourmet kitchen is a showstopper with stainless steel appliances, a walk-in pantry, quartz countertops, and a massive island—perfect for entertaining or family gatherings. The spacious primary suite offers a true retreat with a deluxe 5-piece ensuite, complete with a soaker tub and walk-in closet. The fully finished basement extends your living space with a large rec room, two additional bedrooms, generous storage, and a 3-piece bath with an oversized shower and heated floors. Enjoy sunny afternoons in your south-facing backyard, then cool down with central air conditioning. Exterior features include outstanding curb appeal with stucco and stone accents, an exposed aggregate driveway, and an irrigation system. Don't forget about the custom up/down room-darkening blinds, hardwood floors, pot lights, double attached garage and so much more.
Chandelier, Closet Organizers, Double Vanity, High Ceilings, Kitchen Island, Open Floorplan, Pantry, Quartz Counters, Storage, Vinyl Windows
Bar Fridge, Central Air Conditioner, Dishwasher, Dryer, Electric Stove, Garage Control(s), Microwave, Refrigerator, Washer, Trash Compactor
Private Entrance, Private Yard, Storage
Landscaped, Rectangular Lot, Underground Sprinklers

MLS® # A2269506