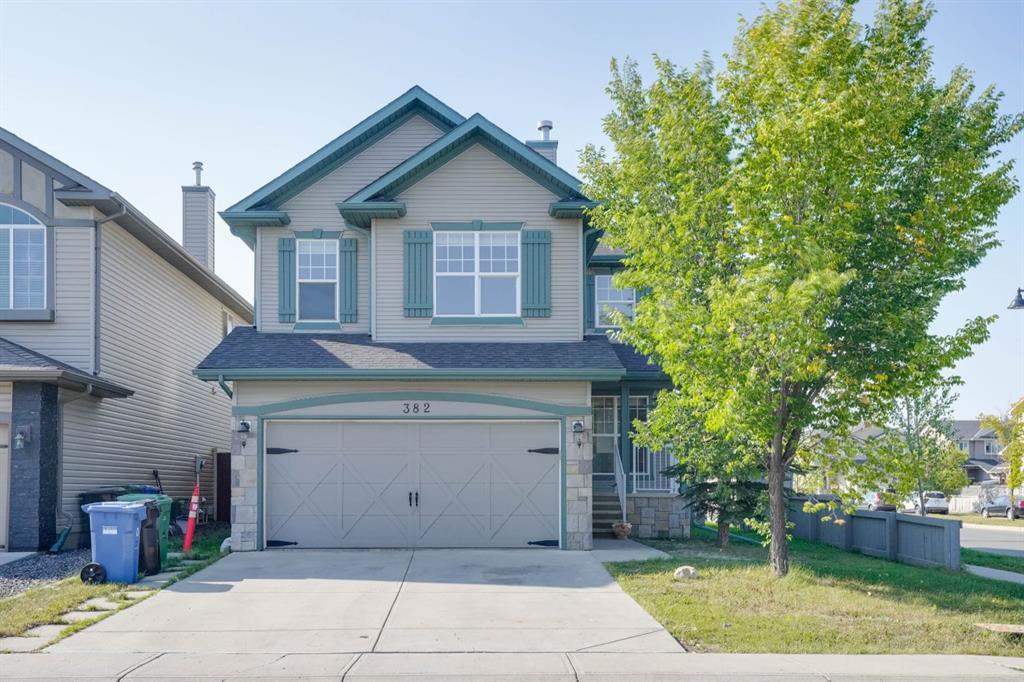240 Copperpond Green Se, Calgary
MLS® # A2258030
Welcome to this stunning 2-storey home offering nearly 2,400 sq ft of beautifully designed living space, perfectly blending style, function, and comfort. Backing onto open green space, this property provides a private backyard retreat while being steps away from the vibrant amenities of Copperfield. Step inside to an open-concept layout filled with natural light and modern finishes. At the heart of the home, the chef’s kitchen features a large island with seating, upgraded stainless steel appliances, full-height cabinetry, and a walk-through pantry for added convenience. The dining space flows seamlessly into the bright living room, anchored by a stylish stone fireplace a perfect gathering place for family and friends. A front flex room with a sliding barn door offers versatility for a home office, playroom, or creative space. Upstairs, you’ll find a thoughtfully designed floor plan ideal for families. The vaulted bonus room creates a welcoming hangout space, while the luxurious primary retreat offers vaulted ceilings, a spacious walk-in closet, and a spa-inspired 5-piece ensuite complete with dual sinks, a freestanding soaker tub, and a glass shower. Two additional bedrooms, a second 5-piece bathroom, and an upper laundry room ensure comfort and practicality for busy households. Enjoy the peace and privacy of a backyard designed for low-maintenance living. A large composite deck and stone patio overlook the expansive green space, providing the perfect setting for outdoor dining, relaxation, or entertaining. All this plus Copperfield is a welcoming southeast Calgary community known for its family-friendly amenities and outdoor lifestyle. Walking paths, ponds, and playgrounds are woven throughout, creating a strong sense of connection. Schools, daycares, and recreational facilities are close at hand, along with convenient access to shopping, dining, and services in nearby Mahogany, McKenzie Towne, and Seton. Quick routes via Stoney Trail and Deerfoot make commuting simple while keeping you close to everything you need.
This is more than a house it’s a place to create lasting memories.
Bathroom Rough-in, Beamed Ceilings, Ceiling Fan(s), Closet Organizers, Double Vanity, Kitchen Island, Open Floorplan, Soaking Tub, Storage, Walk-In Closet(s)
Dishwasher, Dryer, Electric Stove, Microwave, Range Hood, Refrigerator, Washer, Window Coverings
Back Yard, Backs on to Park/Green Space, Landscaped

MLS® # A2256344