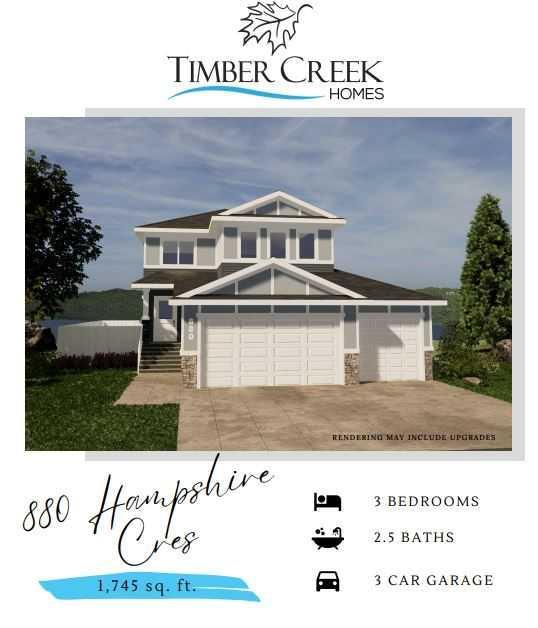880 Hampshire Crescent Ne, High River
MLS® # A2276104
Brand new executive bungalow with attached triple garage —ready for possession by Christmas! This 1,536 sq. ft. fully finished home showcases modern, high-quality finishes throughout. The stunning chef’s kitchen features quartz countertops and backsplash, stylish high-end cabinetry, and a large walk-in butlers pantry. The open-concept main floor includes a cozy living room with a gas fireplace and custom built-in shelving, plus a spacious mudroom off the garage with built-in lockers and convenient main-floor laundry. There are two bedrooms on the main level, including a beautiful primary suite with a spa-inspired ensuite boasting a custom tile shower, soaker tub, and large walk-in closet. The fully developed basement offers in-floor heat, large daylight windows, a generous family room, three additional bedrooms with one suitable for a gym or flex space—perfect for family living. Enjoy outdoor living on the large, private, covered east-facing deck that overlooks the backyard with back alley access and space to build an additional garage or shop. Located on a mature, family-friendly street, with quick access to Hwy 2A and Hwy 2, just 10 minutes from Costco and 25 minutes to South Calgary. Please click the multimedia tab for an interactive virtual 3D tour and floor plans.
Driveway, Triple Garage Attached
Double Vanity, Kitchen Island, No Animal Home, No Smoking Home, Pantry, Quartz Counters, Walk-In Closet(s)

MLS® # A2276104