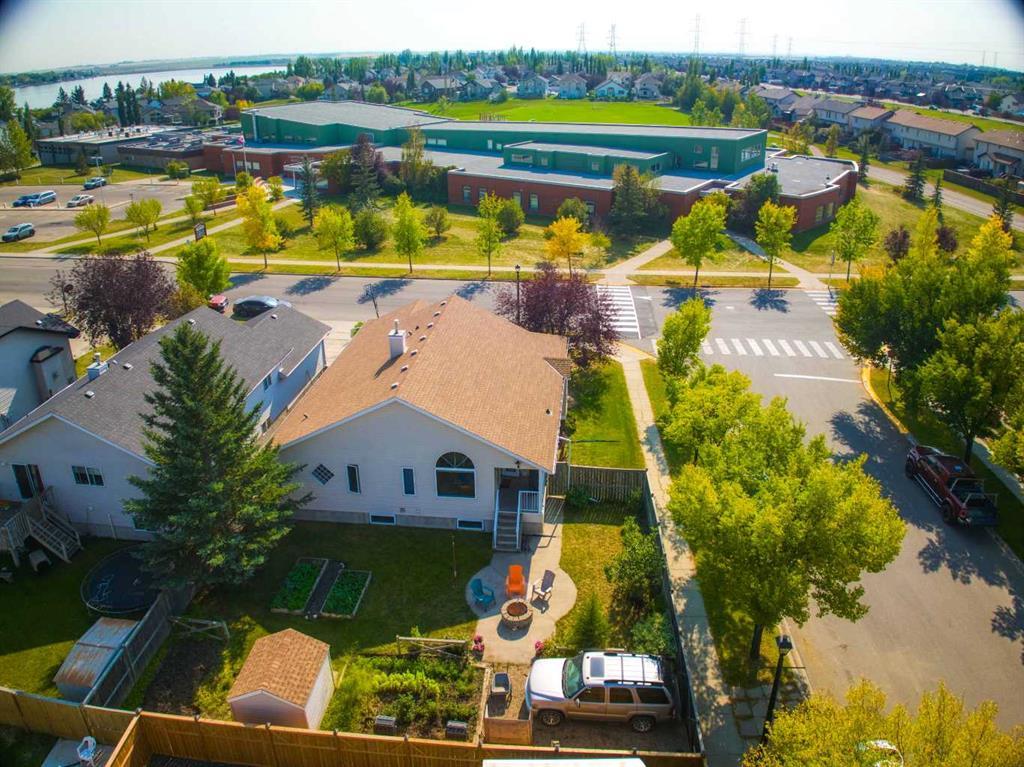283 Waterford Heights, Chestermere
MLS® # A2257170
(**CLICK on 3D ICON and MOVIE REEL ICON ABOVE FOR VIRTUAL TOURS**) Welcome to your beautiful 3 Bedroom 2-story home, with a LEGAL SUITE perfectly situated on a large corner lot just one block from Chestermere Lake and directly across from a park and playground. Built in 2015, this immaculate property combines spectacular location with modern design and thoughtful upgrades, offering exceptional living space for families and investors alike. You will love the open concept main floor, complete with quartz countertops, a spacious kitchen, and inviting living and dining areas ideal for entertaining. Large windows bring in abundant natural light, highlighting the quality finishes throughout. The ample dining space flows out sliding patio doors to a large deck, a perfect outdoor living space to enjoy the landscaped backyard oasis with plenty of space for summer gatherings, kids, and pets. Upstairs, you’ll find a large bonus room with large windows where you can sit and watch your children play in the park across the street. This is complimented with a full main bathroom and three generously sized bedrooms, including a large master bedroom with ensuite and walk-in closet. The lower level features a separate spacious and very well appointed LEGAL ONE BEDROOM SUITE, perfect for extended family, guests, or generating monthly rental income. Being on a corner lot, you benefit from additional parking, privacy and yard space. Additional features include Central A/C, along with a top of the line Bosch dishwasher and newer appliances.
With its unbeatable location—near the lake, schools, and shopping—this home truly checks all the boxes.
Double Garage Attached, Driveway, Garage Door Opener, Garage Faces Front, On Street
Kitchen Island, Quartz Counters, Recessed Lighting, Walk-In Closet(s)
Dishwasher, Dryer, Garage Control(s), Microwave Hood Fan, Refrigerator, Stove(s), Washer, Window Coverings
Back Yard, Corner Lot, Cul-De-Sac, Few Trees, Front Yard, Landscaped, See Remarks

MLS® # A2257407

MLS® # A2257185