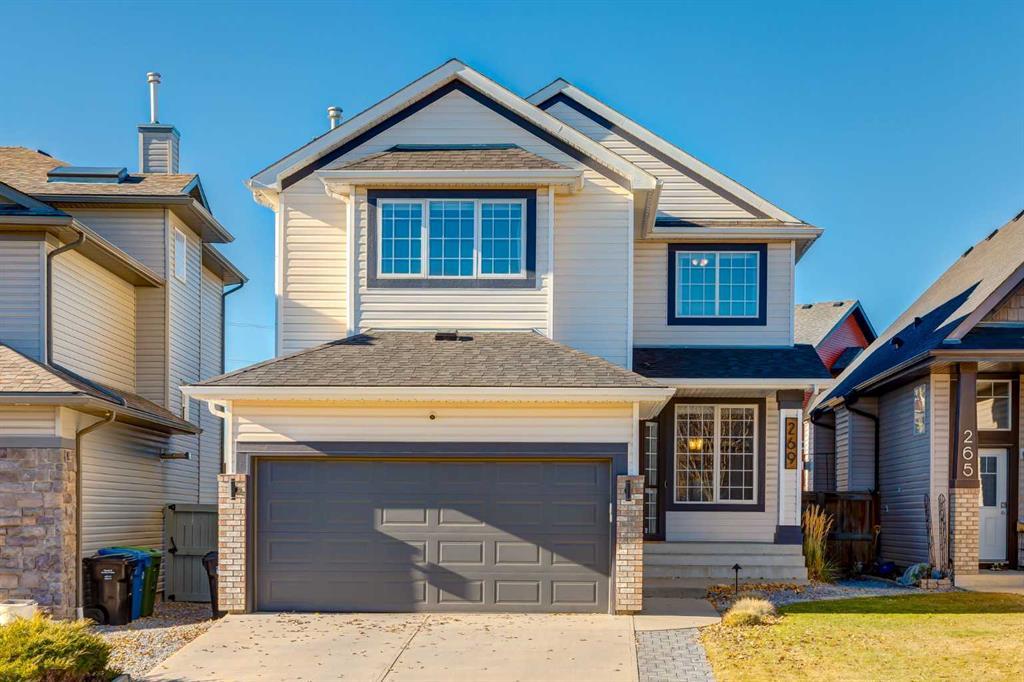73 Royston Grove Nw, Calgary
MLS® # A2268758
Discover this elegant family home with a WALK-OUT Developed basement tucked away of a cul-de-sac in sought-after Tuscany, backing directly onto a park and ravine for privacy and beautiful views. Inside, the bright open floor plan features gleaming hardwood floors, fresh designer paint, and large windows that fill the home with natural light. The kitchen is upgraded with premium stainless steel appliances and a gas line to the stove, while the living room is centered around a cozy natural gas fireplace. Step outside to the spacy 215 sq. ft. lower deck, perfect for relaxing or entertaining, with direct access through your back gate to the ravine pathways and park. Upstairs offers a versatile bonus room with vaulted ceilings, three bedrooms, and a spacious primary suite with a tiled 4-piece ensuite and walk-in closet.Basement is fully developed with 1 bed and 1 bathroom, and additional features include a gas BBQ line on the deck and central vac rough-in. This meticulously maintained home feels like new and delivers the full Tuscany lifestyle—excellent schools, shopping and dining at Crowfoot Crossing, one-bus (#174) to the LRT, nearby golf at Bearspaw, and quick access to Crowchild Trail, Stoney Trail, and the mountains. A must-see property—book your private showing today!
High Ceilings, Kitchen Island, No Animal Home, No Smoking Home, Vaulted Ceiling(s)
Dishwasher, Dryer, Microwave, Range Hood, Refrigerator, Washer, Electric Range, Water Softener
Back Yard, Cul-De-Sac, Backs on to Park/Green Space
Vinyl Siding, Wood Frame, Concrete

MLS® # A2269039