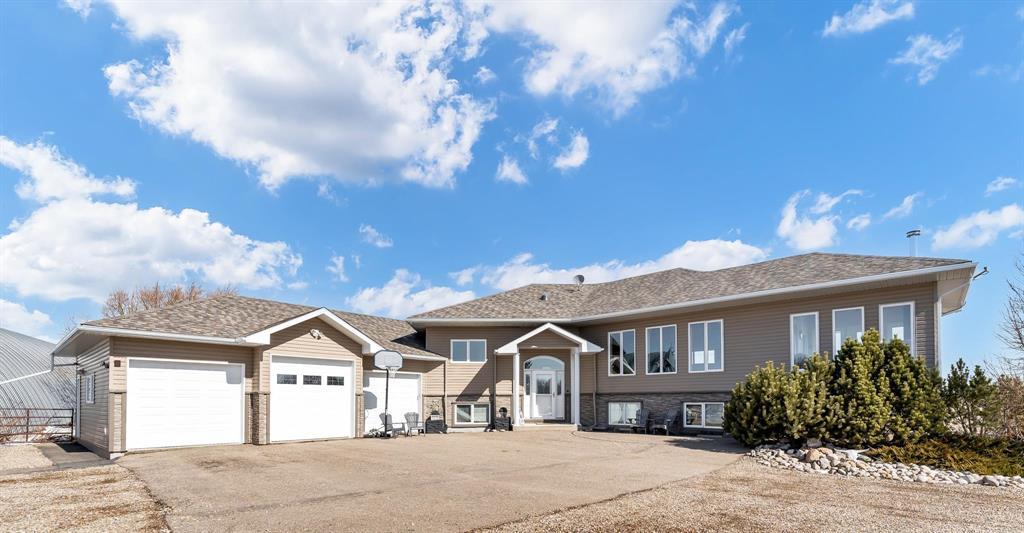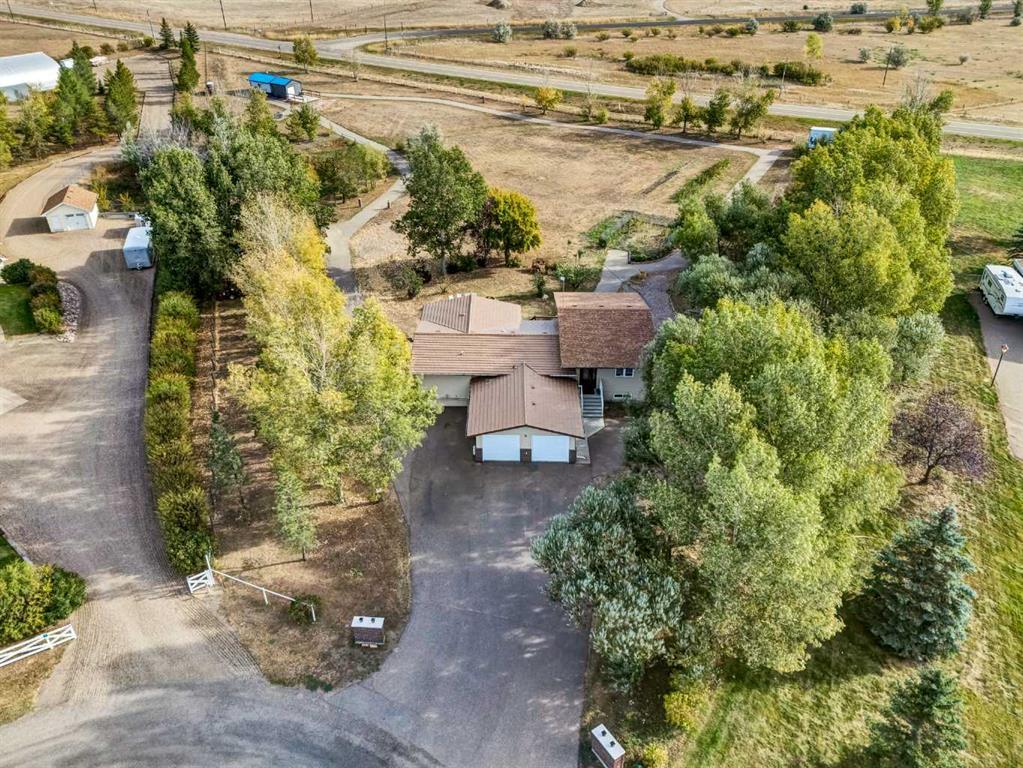308 Yuma Court, Dunmore
MLS® # A2266052
Welcome to a stunning executive residence that perfectly blends luxury, comfort, and location. Situated on a premium lot with breathtaking golf course views, this 4 bedroom, 2 Storey home offers 2924 SqFt above grade plus a fully developed walk-out basement, creating an impressive total living space of 4230 SqFt. From the moment you step inside, you'll notice the refined finishes and attention to detail including rich maple cabinetry, granite countertops, and a thoughtfully designed floor plan that balances elegance with everyday function. The main level showcases a chef’s kitchen with a large island, premium appliances and a butlers pantry. The kitchen opens seamlessly to the living and dining areas where oversized windows frame the breathtaking backdrop. Off the grand front entrance is a large office with custom built-in cabinetry and a matching executive desk. A functional mudroom, well-equipped laundry room with sink and folding counter, and a spacious half bath complete the main floor. The upper level offers three generously sized bedrooms, including a luxurious primary suite with dual walk-in closets and a spa-inspired ensuite featuring double sinks, a freestanding soaker tub, and walk-in shower. The walk-out basement adds exceptional versatility with a fourth bedroom, a large family room, a dedicated games area, and a private fitness room. Additional highlights include a massive triple-car garage, impeccable curb appeal, and a location that puts the golf course right in your backyard. Whether you’re entertaining guests, enjoying quiet evenings, or simply taking in the views, this exceptional property delivers on every level. With its prime location, high end features, and sophisticated design, this is more than a home - it’s a lifestyle.
Concrete Driveway, Driveway, Triple Garage Attached
Built-in Features, Chandelier, Closet Organizers, Double Vanity, Granite Counters, High Ceilings, Kitchen Island, No Animal Home, No Smoking Home, Open Floorplan, Pantry, Soaking Tub
Dishwasher, Dryer, Freezer, Garage Control(s), Gas Stove, Microwave, Range Hood, Refrigerator, Washer, Wine Refrigerator
Gas, Living Room, Master Bedroom
Backs on to Park/Green Space, Close to Clubhouse

MLS® # A2260608

MLS® # A2262093