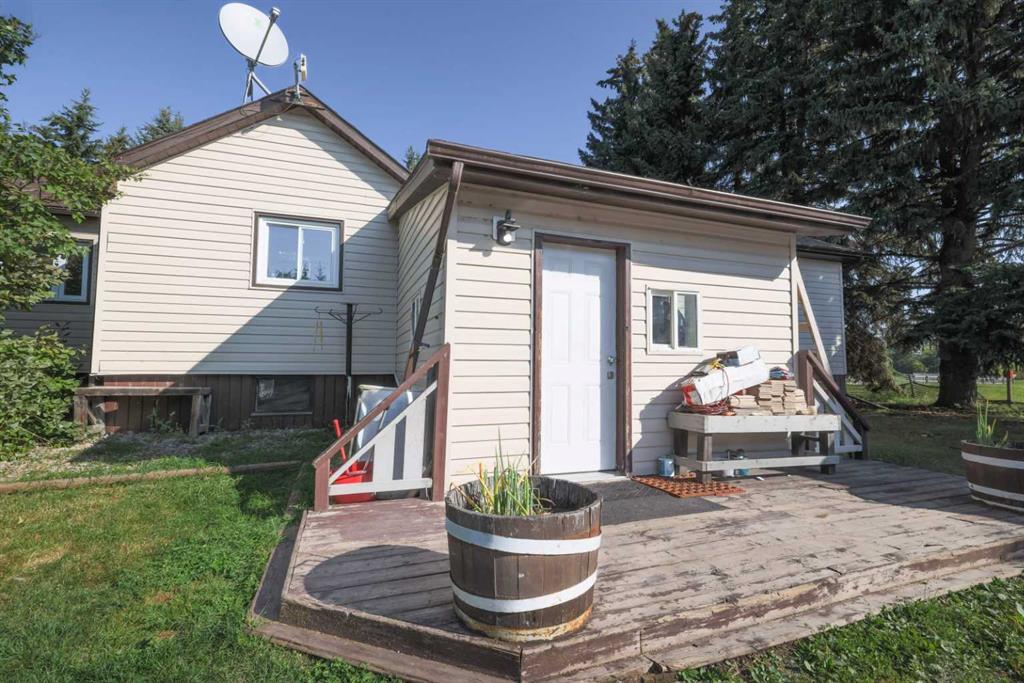5015 35 Street, Innisfail
MLS® # A2262154
Step inside this warm and welcoming 4-bedroom bungalow (3 up, 1 down), offering comfort, style, and functionality throughout. Heated with efficient in-floor heat and complemented by a cozy gas fireplace in the living room, this home is a perfect place to call home. The main level features a bright, open layout with 3 spacious bedrooms and 2 full bathrooms, large eat in kitchen and the living room complete with a built in bar area! The fully developed basement adds an additional bedroom, a large closed door office, the third full bathroom, and a great family room. Great hard surface floors in the basement stay warm and inviting with the infloor heat. Recent updates provide peace of mind, including:
Plumbing upgrades (2021): new heat exchanger, pump, 3 thermostats, expansion tank, and glycol filler for the boiler.
New hot water tank (2024)
Kitchen updates (2023): new dishwasher & fridge
Upstairs toilets replaced (2023)
Shed refreshed with new shingles (2024)
Outside, enjoy the fully fenced yard—ideal for kids, pets, and entertaining—as well as a double attached garage for convenience and storage.
This move-in-ready bungalow offers the perfect blend of comfort, recent upgrades, and a great location.
Concrete Driveway, Double Garage Attached, Driveway, Front Drive, Garage Door Opener, Heated Garage, Insulated, Off Street
Built-in Features, Ceiling Fan(s), Closet Organizers, Laminate Counters, Storage, Vaulted Ceiling(s), Jetted Tub
Built-In Oven, Dishwasher, Electric Cooktop, Microwave Hood Fan, Refrigerator, Washer/Dryer, Window Coverings
In Floor, Hot Water, Natural Gas, Boiler
Back Yard, Front Yard, Interior Lot, Landscaped, Level, Rectangular Lot
Concrete, Vinyl Siding, Wood Frame
RE/MAX real estate central alberta

MLS® # A2259350