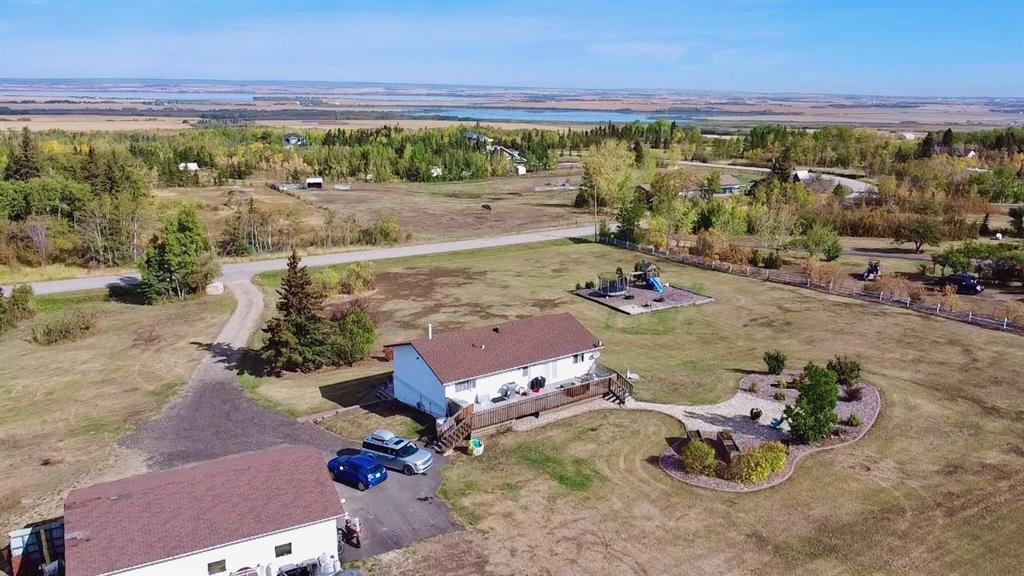10659 81 Avenue, Grande Prairie
MLS® # A2265322
Welcome to this absolutely immaculate and meticulously maintained fully developed home in O’Brien Lake! Nestled neatly on a large corner lot in a quiet, family friendly cul-de-sac, sits your forever home! This beautifully designed home with desirable floor plan offers nearly 2000 square feet of developed living space throughout. Boasting 4 bedrooms, 3 bathrooms, a triple car heated garage, and walk out basement this home is the perfect blend of luxury, functionality, and comfort. Inside, you'll find high-end finishes throughout, including stone countertops, hardwood and tile flooring, high ceilings, and central air conditioning. The main floor primary bedroom features a spa-like 5-piece ensuite with a jet tub and steam/sauna tiled shower and French doors giving you access to your massive deck where you can enjoy gorgeous views of your stunning backyard oasis. As you enter, you’re welcomed by a spacious entryway featuring a large closet for optimal storage. Upstairs, the open-concept layout is highlighted by soaring windows that flood the space with natural light. The kitchen boasts beautiful cabinetry, rich in colour and warmth, a pantry, new appliances and a bright window over the sink looking into the back yard. The main floor has a full 4pc bath for guests as well as a laundry room for added convenience. The upper level offers two generously sized bedrooms, each with spacious closets. The fully finished walkout basement is perfect for entertaining, complete with a rec room, gas fireplace and wet bar. You'll also find another additional large bedroom and 4-piece bathroom to complete the space. Both the basement and garage feature upgraded in floor heating on a boiler system. Step outside to enjoy the stunning backyard, featuring an upper deck off the dining room and a lower deck with a newly designated (wired & ready) hot tub area (no hot tub included) and massive storage shed (with permits)! This home offers a 32’ x 28' triple car garage. This home is an absolute must-see! Don’t wait—call your favourite agent today to schedule your private viewing!
Driveway, Triple Garage Attached
Bar, Central Vacuum, High Ceilings, Pantry, Recessed Lighting, Stone Counters, Storage, Walk-In Closet(s), Wet Bar
Dishwasher, Dryer, Electric Stove, Microwave Hood Fan, Refrigerator, Washer
Forced Air, Natural Gas, Boiler, See Remarks
Garden, Other, Private Yard, Storage
Back Yard, City Lot, Cul-De-Sac, Front Yard, Landscaped, Pie Shaped Lot, See Remarks

MLS® # A2256529