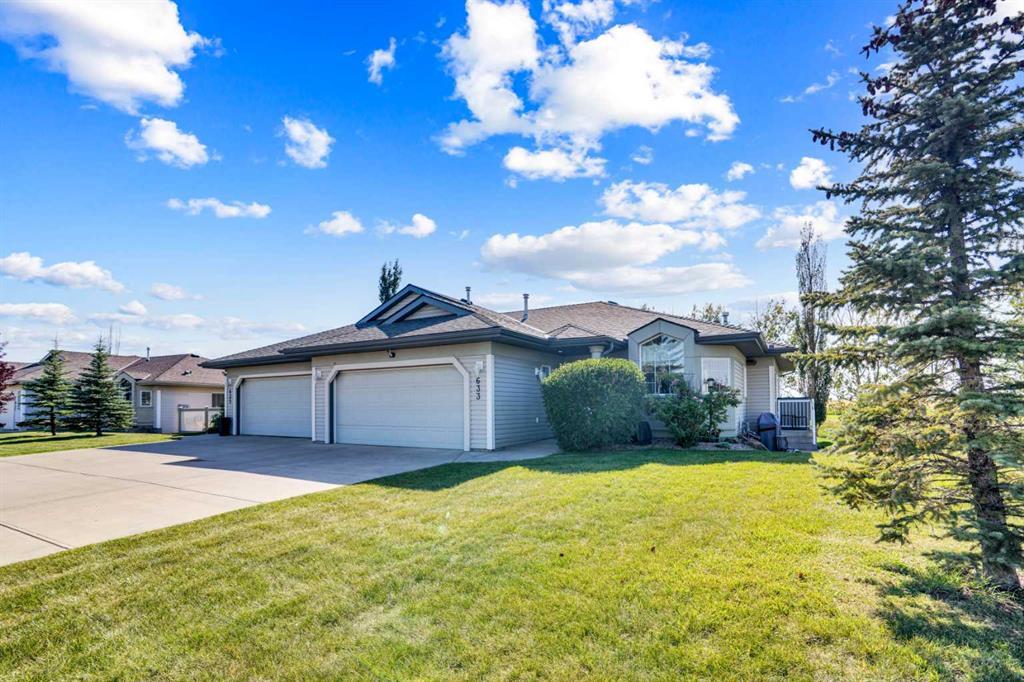260 West Creek Circle, Chestermere
MLS® # A2258530
Welcome Home! This beautifully upgraded 3-bedroom townhouse perfectly combines comfort and style in a fantastic location. Step inside to discover 9 ft ceilings and an open-concept main floor that feels bright and airy and air conditioned! The gorgeous kitchen is a true showstopper, featuring stone countertops, stainless steel appliances, a large island, plenty of storage, and even a walk-in pantry—perfect for any home chef! Upstairs, you’ll find three spacious bedrooms, including a stunning primary suite with a luxurious ensuite and a walk-in closet. The cozy living room offers an electric fireplace for those relaxing evenings, while the unfinished basement provides endless possibilities for future development. Outside, enjoy the fully fenced backyard with a large deck, ideal for entertaining, plus a detached double garage for all your parking and storage needs. Located directly across from a beautiful park with a pond and just minutes from schools, this home truly has it all!
Kitchen Island, No Smoking Home, Open Floorplan, Stone Counters, Vaulted Ceiling(s), Vinyl Windows
Dishwasher, Dryer, Refrigerator, Stove(s), Washer
Back Lane, Back Yard, Front Yard
Stone, Vinyl Siding, Wood Frame

MLS® # A2255791