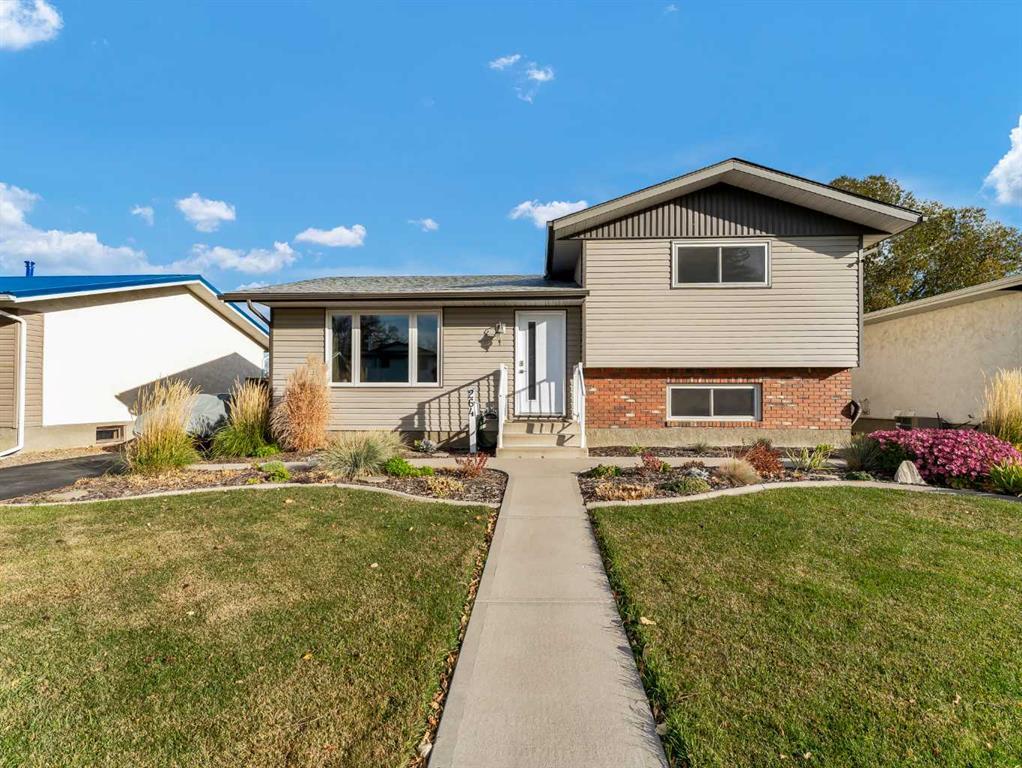135 Sage Close Se, Medicine Hat
MLS® # A2270000
Welcome to this beautifully 4-level split home, perfectly situated in a quiet, family-friendly neighbourhood close to schools, parks, and paths. Offering 5 bedrooms and plenty of space for the whole family. The main floor welcomes you with a bright front living room, dining area, and a kitchen with direct access to the stunning yard and deck. The upper level features a primary bedroom with a 2-piece ensuite, two additional bedrooms, and a full 4-pce bath. The lower level features a cozy family room with an impressive brick fireplace and wet bar for your enjoyment, a fourth bedroom, and an additional 3-piece bathroom. The vinyl windows bring in natural light and efficiency. The basement hosts a wide open games/family area, bedroom, and laundry/utility room. Outside, you’ll find a beautiful, fully fenced yard with a gorgeous deck, a 22x24 heated/insulated double garage, and a shed for convenient storage. The 2-stage high-efficiency furnace (with ECM motor) was installed in 2010, the hot water tank in 2015, and the A/C in 2004-05. The shingles on the house were changed in 2017-18, and the garage in 2020. This home is ready for you to move in and enjoy with your family. Contact your local neighbourhood REALTOR® today!
Concrete Driveway, Double Garage Detached, Front Drive, Garage Door Opener, Heated Garage, Off Street, Rear Drive
Central Vacuum, Vinyl Windows, Wet Bar
Central Air Conditioner, Dishwasher, Garage Control(s), Refrigerator, Stove(s), Washer/Dryer, Window Coverings
Back Lane, Back Yard, Landscaped, Private

MLS® # A2268689