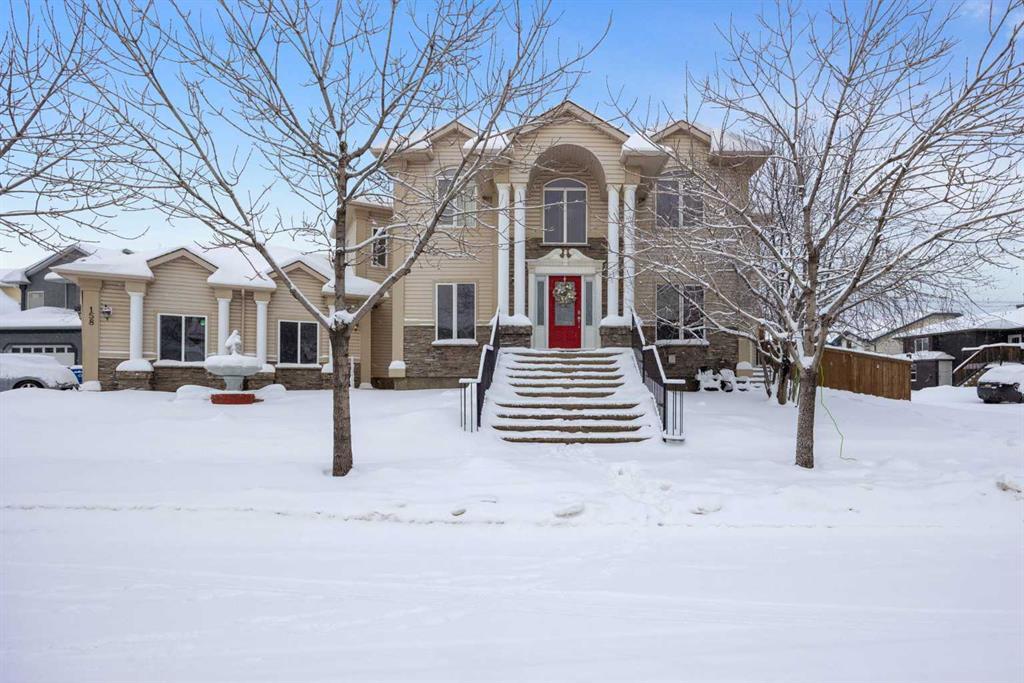272 Ball Place, Fort McMurray
MLS® # A2277190
Introducing a Quality Executive Brand-New Home
This pre-construction property backs onto a serene green space and includes a versatile bonus room, making it a strong choice for families seeking space and flexibility. (Option to develop a legal basement suite, or the basement can be finished according to the buyer’s requirements.)
Upon entry, you’ll notice the open-concept main floor. The well-equipped kitchen offers ample storage and quartz countertops. The spacious living room with a cozy gas fireplace provides a welcoming atmosphere, while hardwood floors throughout the main level add style and durability. Natural light enhances the warmth of this space.
The master bedroom is a retreat with an ensuite bathroom featuring a double vanity, a large walk-in shower, and generous storage. A walk-in closet completes the room. Two additional bedrooms on the main floor provide comfort for family or guests. The large bonus room adds extra living space for relaxation or entertainment.
A separate entrance to the unfinished basement allows flexibility—whether for a legal suite, extended family, or guest use. A $5,000 appliance package is included.
This home reflects the quality and craftsmanship Mann Builder is known for.
Disclaimer: This is a pre-construction home. The picture shown is of a similar property and for illustration purposes only.
Granite Counters, Jetted Tub, Kitchen Island, Open Floorplan, Pantry, Separate Entrance, Soaking Tub, Sump Pump(s), Vinyl Windows, Walk-In Closet(s)
Exterior Entry, None, Unfinished
Back Yard, Backs on to Park/Green Space, Greenbelt, No Neighbours Behind, Views
Concrete, Vinyl Siding, Wood Frame

MLS® # A2276961