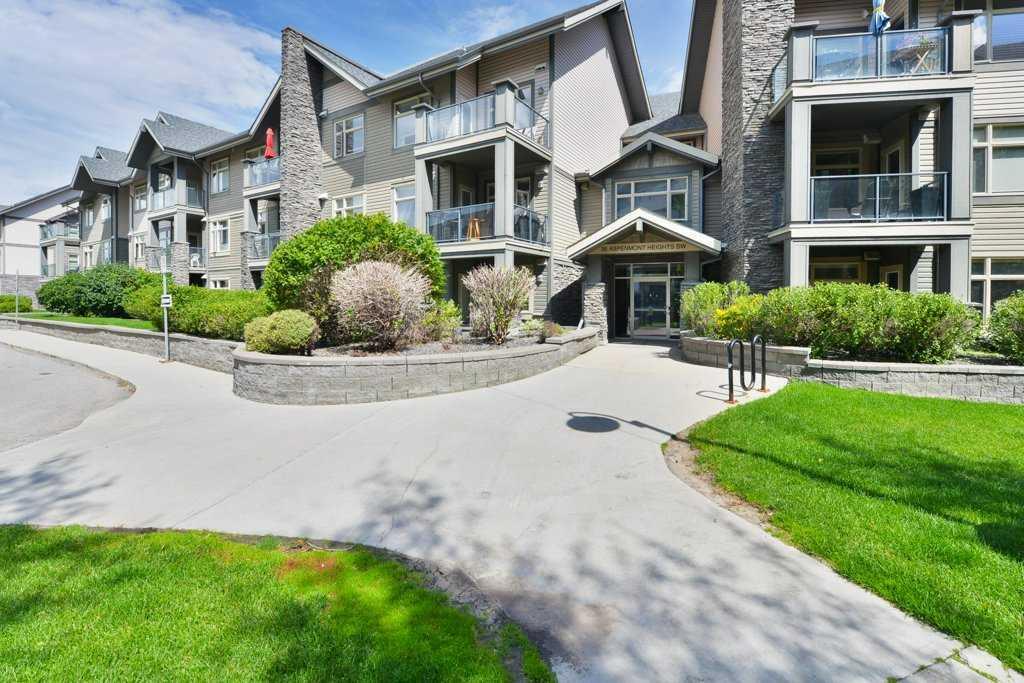1310, 1818 Simcoe Boulevard Sw, Calgary
MLS® # A2257460
Welcome to The Tudors, an elegant and beautifully maintained complex in the heart of the highly sought-after Signal Hill community. This stunning south-facing Corner Unit offers 2 bedrooms, 2 bathrooms, and the comfort of 9’ ceilings throughout. Impeccably maintained and move-in ready, features a modern kitchen complete with granite countertops, an eating ledge, and a walk-in pantry. The open-concept living and dining area is highlighted by hardwood floors and a cozy corner gas fireplace, creating a warm and inviting atmosphere ideal for everyday living or entertaining. Step outside through the patio doors to your private covered balcony which offers lovely views and has a gas line for your BBQ. The spacious primary suite includes a walk-in closet and a private 3-piece ensuite with an oversized walk-in shower, while the second bedroom is generously sized and served by a 4-piece main bathroom. This exceptional unit includes a titled underground parking stall—one of the larger stalls available—along with a secure storage unit. The Tudors offers premium amenities such as a private car wash, fully equipped fitness facility, modern party room, workshop with tools, library, and games area. There is also ample green space surrounding the building, perfect for dog walking or enjoying the outdoors, plus paved walking paths throughout the neighborhood. The community is well known for its welcoming atmosphere and active social club, making it more than just a home—it’s a lifestyle. Conveniently located, you’re within walking distance to Westhills Towne Centre, minutes from public transit, and just 8 minutes from Costco and the new Stoney Trail ring road. With quick access to downtown or the mountains, this location provides the best of both worlds. Don’t miss your opportunity to own this beautiful property in a highly desirable area. This move-in-ready gem offers immediate possession — don’t miss your chance to call it home!
242, 30 Sierra Morena Landing Sw
Car Wash, Elevator(s), Fitness Center, Party Room, Recreation Facilities, Secured Parking, Trash, Visitor Parking, Workshop
Built-in Features, Closet Organizers, Granite Counters, High Ceilings, Open Floorplan, Pantry, Walk-In Closet(s)
Dishwasher, Dryer, Electric Stove, Microwave Hood Fan, Refrigerator, Washer

MLS® # A2257460

MLS® # A2258310