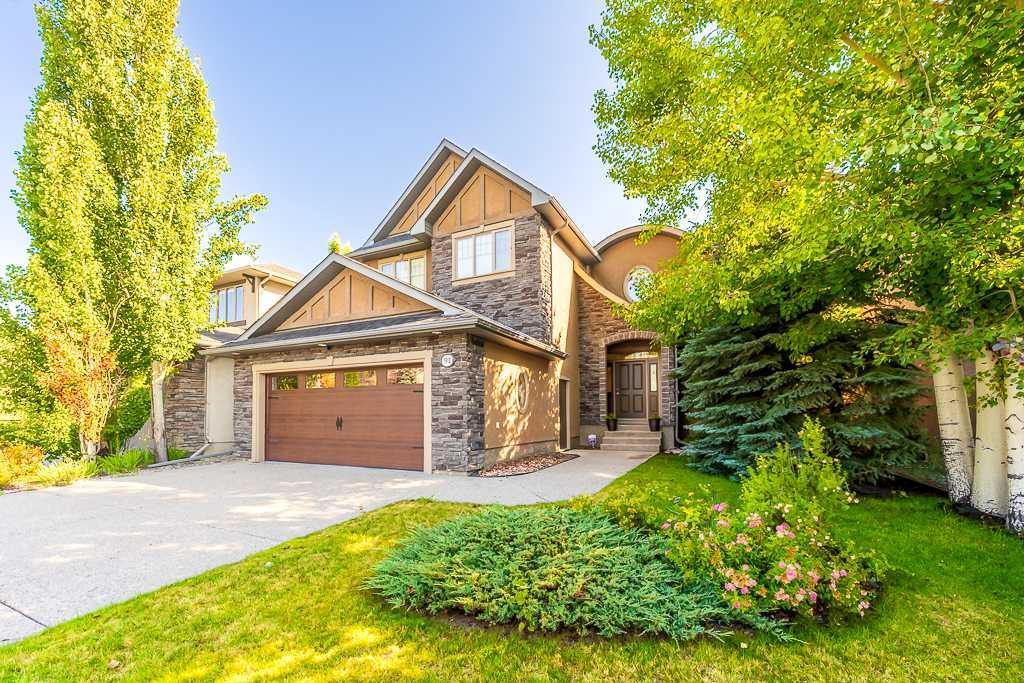91 Discovery Ridge Boulevard Sw, Calgary
MLS® # A2267358
Welcome to this TRUMAN-built home in Westland Estates! . Thoughtfully designed with premium finishes and exceptional attention to detail, this home offers a perfect blend of style, function, and lasting quality. The open-concept main floor features a chef’s kitchen with full-height cabinetry, soft-close doors and drawers, quartz countertops, a premium appliance package, and a walk-in pantry with custom built-ins. The kitchen flows into the bright great room, where soaring two-story ceilings create an airy atmosphere and a sleek quartz-faced fireplace serves as a beautiful focal point—perfect for both quiet evenings and entertaining guests. Additional main floor highlights include 9’ ceilings, hardwood flooring throughout, a versatile den, and a stylish 2-piece powder room, thoughtfully designed for everyday living.
Upstairs, the primary bedroom offers a tray ceiling, spa-inspired 5-piece ensuite, and a spacious walk-in closet. A central bonus room, two additional bedrooms, a 4-piece bath, and upper-level laundry complete the second floor. The lower level is undeveloped with a separate side entrance, giving you the flexibility to create a recreation space, home gym, or media room Built by TRUMAN, this home exemplifies signature craftsmanship and contemporary design, offering a rare opportunity to enjoy the charm and convenience of West Springs while experiencing the distinctive character of Westland Estates. Discover what it means to truly Live Better.
Dishwasher, Microwave, Range Hood, Refrigerator, Washer/Dryer, Gas Range

MLS® # A2267358