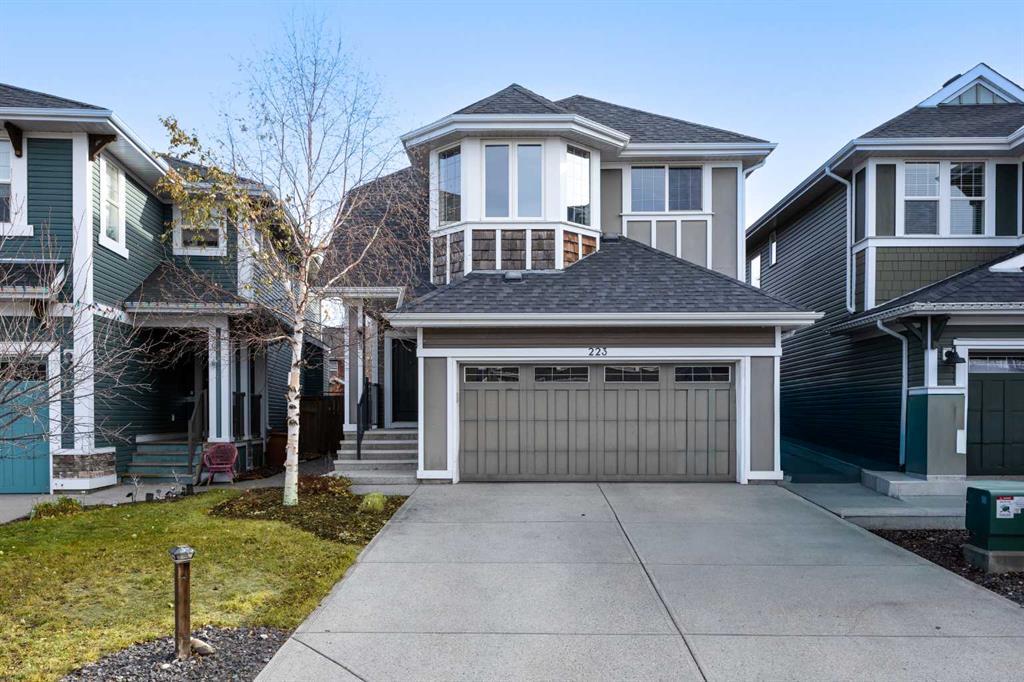223 Auburn Springs Close Se, Calgary
MLS® # A2271010
//BEAUTIFUL, ENERGY EFFICIENT HOME// | SUNNY SOUTH FACING YARD BACKING ONTO A PARK | SOLAR PANELS | TRIPLE-PANE WINDOWS | BUILDER FINISHED BASEMENT | 9ft CEILING | 4 BED-3.5 BATH | Welcome to this exquisite home built by Cedarglen in the vibrant community of Seton! As you step in, you are greeted by an inviting foyer which leads to a bright and open area designed with 9ft ceiling, triple-pane windows and premium laminate flooring. At the heart of this home is a stunning kitchen equipped with full size cabinets, stainless steel appliances, gas stove, quartz countertops and a large pantry. Next to the kitchen is a spacious dining area with views of the picturesque backyard and park. The living room provides a comfortable and spacious gathering spot for family. The large south-facing windows create a perpetually bright and airy atmosphere, filled with natural light all day long. Sliding patio doors open from the living area to a beautifully landscaped yard, where a builder-installed deck and a brand new pergola provide the perfect setting for your outdoor activities and BBQs. A 2pc bathroom and a mudroom complete the main floor. Upstairs you will find 3 bedrooms, a relaxing bonus room with vaulted ceiling, a home office, a 5pc bathroom and a convenient laundry room! The primary bedroom has its own 4pc ensuite and an oversized walk-in closet. You can enjoy the unobstructed panoramic view of the park from your own bedroom. Down to the lower level you have 9ft ceilings, a generously sized family room, a large bedroom and a 3pc bathroom. The front and back yards have been meticulously landscaped with decorative lights installed in 2023. The home has been upgraded with A/C (2022), Tankless Hot Water system, triple-pane windows plus 13 panel 6 kw solar system (2023) which reduce utility bills. The garage door control and the home thermostat are also smart systems! This location is a short walk to Seton YMCA, schools, movie theatres, restaurants and grocery stores. The South Health Campus is close as well. Easy to get on to major roads like Deerfoot Trail and Stony Trail. Check out the 3D tour and video! Book your showing today!
Double Vanity, Kitchen Island, No Animal Home, No Smoking Home, Open Floorplan, Pantry, Quartz Counters, Recessed Lighting, Tankless Hot Water, Vaulted Ceiling(s), Walk-In Closet(s)
Central Air Conditioner, Dishwasher, Dryer, Gas Stove, Microwave, Range Hood, Refrigerator, Washer, Window Coverings
BBQ gas line, Garden, Private Entrance, Private Yard
Garden, Landscaped, Level, Low Maintenance Landscape, Paved, Private, Rectangular Lot, Zero Lot Line, Backs on to Park/Green Space
Composite Siding, Stone, Wood Frame

MLS® # A2271010