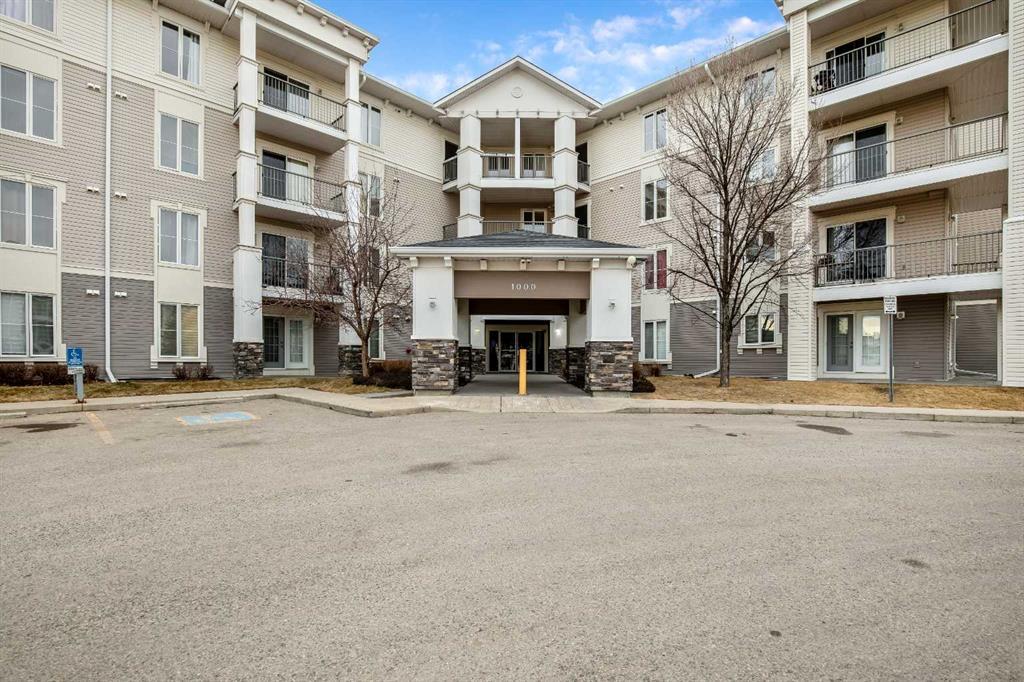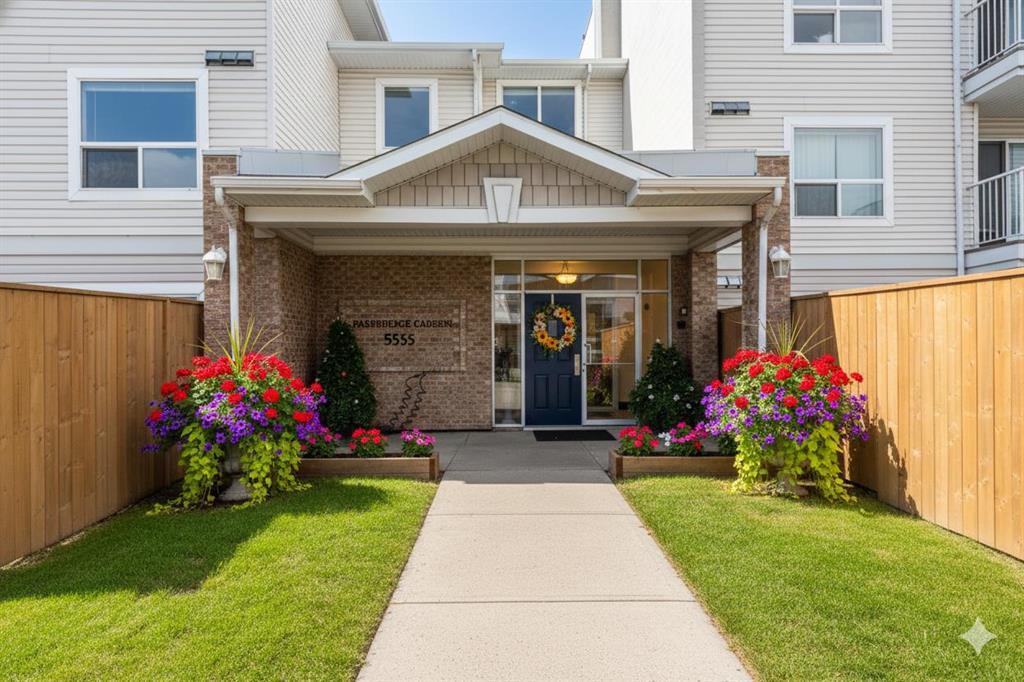1411, 333 Taravista Drive Ne, Calgary
MLS® # A2284431
Wooden Fence is installed in back yard, check photos | AMAZING OPPORTUNITY TO OWN THE CORNER UNIT IN THE MAIN FLOOR. OPEN CONCEPT LIVING ROOM AND DINING ROOM ADJACENT TO EACH OTHER, GREAT FOR ENTERTAINMENT. LIVING ROOM IS FLOODED WITH NATURAL LIGHT FROM A WIDE SLIDING GLASS DOOR AS ACCESS TO THE FRONT PATIO GREAT FOR SUMMER BARBECUING. KITCHEN HAS WHITE CABINETRY AND AN ISLAND THAT CAN ACCOMODATE TWO BAR STOOLS. PRIMARY BEDROOM IS GENEROUSLY SIZE WITH A BIG WINDOW AND WALK IN CLOSET, AND ACCESS TO THE FULL BATH. SECOND BEDROOM IS ALSO A GOOD SIZE BEDROOM WITH BIG WINDOW. THERE IS A LARGE STORAGE ROOM WITH AN EN-SUITE LAUNDRY FOR YOUR CONVENIENCE. Electricity is included in the condo fees—adding to the affordability and ease of living here. Situated just steps from shopping, schools, restaurants, and public transit, this location offers unbeatable everyday convenience. Perfect for first-time buyers, downsizers, small families, or investors, this move-in ready home also includes a dedicated outdoor parking stall. Don’t miss out—schedule your private showing today!
Dishwasher, Electric Range, Range Hood, Refrigerator, Washer/Dryer

MLS® # A2284431

MLS® # A2283946