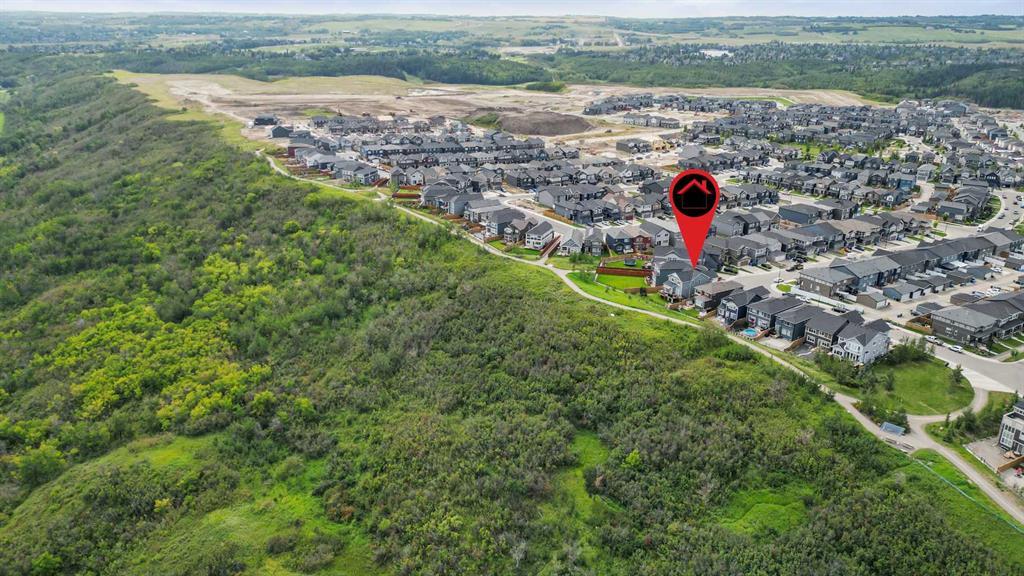15 Chaparral Crescent Se, Calgary
MLS® # A2259096
Welcome to this stunning 7-bedroom, 4-bathroom home with over 3,410+ sq. ft. of total living space, including a legal 2-bedroom basement suite, in the highly sought-after community of Legacy. Designed with luxury and functionality in mind, this residence features 9-foot ceilings, brand new high-end appliances, modern finishes, and no carpet throughout most of the home. The spacious basement offers a large living area, tiled tub/shower, MDF shelving, and durable low-maintenance finishes, while the main floor showcases an oversized garage with water hose, gas line, and EV rough-ins, plus a full bedroom with tiled tub/shower, making it ideal for guests or multi-generational living. Additional highlights include a glass-door den/office or prayer room, new blinds, partial fencing, custom railings, upgraded chandeliers, ceiling speakers, and extra pot lights. The gourmet luxury kitchen is a chef’s dream with a KitchenAid gas range, high exhaust hood fan, Whirlpool reverse osmosis filtration, bespoke custom panels for the fridge, dishwasher, and washer/dryer, built-in microwave and oven, and a huge walk-in pantry, complemented by a cozy electric fireplace and BBQ gas line. Upstairs, you’ll find four spacious bedrooms, including a luxurious primary suite with vaulted ceilings in the bonus room, a 5-piece spa-inspired ensuite with dual vanity, glass door standing shower, upgraded toilets, and a large walk-in closet, while another full bathroom with dual vanity and pocket door shower plus a large linen closet add family convenience. With thoughtful upgrades like smart dimmer switches, elegant bespoke finishes, and modern design details, this move-in-ready property combines style, comfort, and exceptional living space.
Double Vanity, High Ceilings, Kitchen Island, No Animal Home, No Smoking Home, Open Floorplan, Pantry, Quartz Counters, Separate Entrance, Soaking Tub, Storage, Vaulted Ceiling(s)
Built-In Gas Range, Built-In Oven, Built-In Refrigerator, Dishwasher, Electric Stove, Garage Control(s), Microwave, Range Hood, Refrigerator, Washer/Dryer, Washer/Dryer Stacked, Water Purifier, Window Coverings
Exterior Entry, Finished, Full, Suite, Walk-Up To Grade

MLS® # A2259052