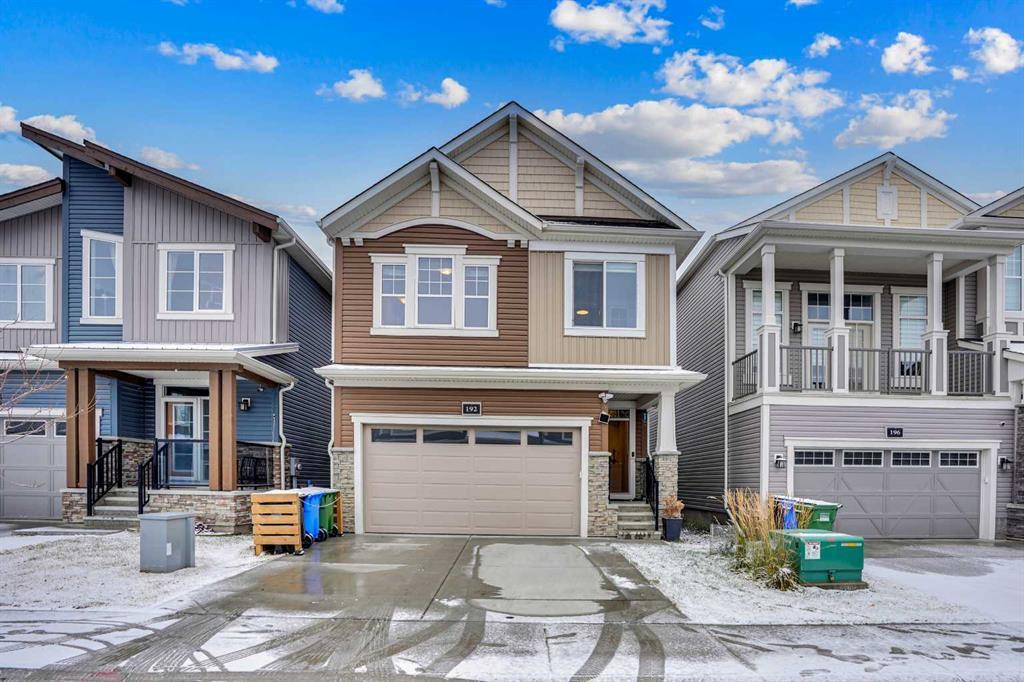81 Evansmeade Circle Nw, Calgary
MLS® # A2269899
** WATCH 3D TOUR** Welcome to this stunning, gorgeous 7 bedroom, 4-bathroom Detached home with a Double Front Garage and Legal Secondary Suite, offering over 3,100 sq ft of luxurious living space in the prestigious and family-friendly Carrington community. This home offers exceptional style and functionality with a main floor bedroom and half bath, perfect for guests or multi-generational living. The open-concept layout features elegant LVP flooring through out the house, zebra window blinds, a spacious stylish kitchen with a large island, full-height cabinetry, stainless steel appliances including a gas range, built-in microwave, and walk-in pantry. Enjoy natural light throughout the bright living and dining areas, with sliding patio doors. Upstairs boasts a luxurious primary bedroom with a 5-piece ensuite (dual vanity, soaker tub, separate shower, walk-in closet), three additional large bedrooms with a spacious family room, convenient laundry, and a spacious bathroom. The fully developed legal basement suite includes a separate entrance, 9-ft ceilings, a modern kitchen with stainless steel appliances, two large bedrooms with big windows, a full bathroom with a modern vanity and a shower, laundry room, storage area and a spacious living/dining area perfect for rental income or extended family. Located in a vibrant and upscale neighborhood, you’ll enjoy close proximity to Stoney Trail, parks, playgrounds, schools, shopping centers, restaurants, and essential services including No Frills, McDonald’s, medical clinics, and a friendly community with an active lifestyle. Don't miss the opportunity to make this remarkable home your own.
Double Vanity, Kitchen Island, No Animal Home, No Smoking Home, Open Floorplan, Pantry, Quartz Counters, Walk-In Closet(s)
Dishwasher, Dryer, Electric Stove, Microwave, Range Hood, Refrigerator, Washer

MLS® # A2269786