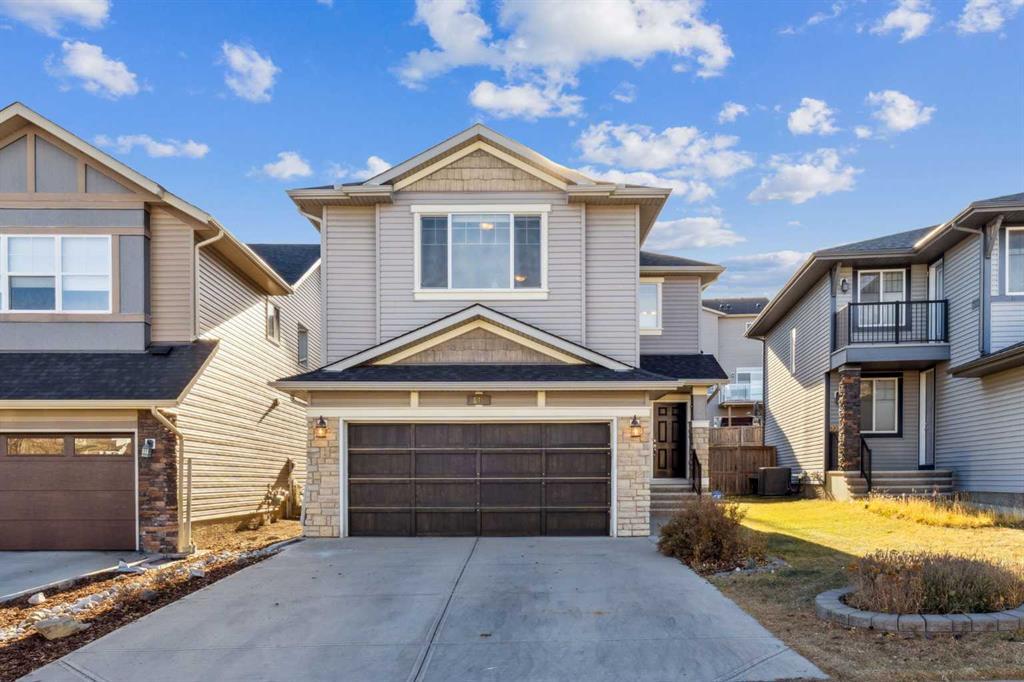645 Panatella Boulevard Nw, Calgary
MLS® # A2267755
Beautifully Renovated Home with Walkout Basement & Serene Nature Views. Welcome to this stunning, fully updated 3-bedroom home featuring a finished walkout basement, ideally situated on a quiet street in a sought-after neighbourhood. From the moment you arrive, you’ll notice the thoughtful upgrades and immaculate, move-in-ready condition of this impressive property. Step inside to a bright, vaulted foyer that opens into a spacious living room with a cozy gas fireplace—perfect for relaxing evenings at home. The show-stopping kitchen is a chef’s dream, complete with quartz countertops, a central island, brand-new stainless steel appliances, a new pantry, and plenty of workspace. A newly added powder room just off the kitchen adds extra convenience. The adjacent dining area flows seamlessly onto a large deck that overlooks the expansive backyard and a peaceful nature reserve—ideal for entertaining or simply enjoying the outdoors. Upstairs, the primary suite features oversized windows, a walk-in closet, and a refreshed ensuite with a new vanity and toilet. Two additional generously sized bedrooms and a beautifully updated 4-piece bathroom complete the upper floor. The fully finished walkout basement offers even more living space, including a large recreation room with a second fireplace and a flexible den area—perfect for a home office, gym, or playroom. The spacious brand new renovated bathroom includes a terrific corner shower and vanity (The bathroom will be competed). The large laundry room provides ample storage. Step outside to the full-width concrete patio that opens to a private, fully fenced backyard—perfect for pets, kids, or quiet relaxation. Recent upgrades include: New lighting, baseboards, railings, paint, flooring, vanities, toilets, and faucets throughout Exterior updates: new shingles, siding, eavestroughs, and fresh exterior paint. Prime location: Quick access to both Stoney Trail and Deerfoot Trail, and close to multiple schools—two public, two separate, and one high school. This is truly a turnkey home that blends modern updates with natural beauty and practical living. Don’t miss out—schedule your private showing today!
Double Garage Attached, Insulated
Kitchen Island, No Animal Home, No Smoking Home, Open Floorplan, Vaulted Ceiling(s), Walk-In Closet(s)
Dishwasher, Dryer, Refrigerator, Washer, Electric Oven
Private Entrance, Private Yard, Storage
Back Lane, Back Yard, Backs on to Park/Green Space, Landscaped, Lawn, Level, Private, See Remarks, Street Lighting

MLS® # A2267755