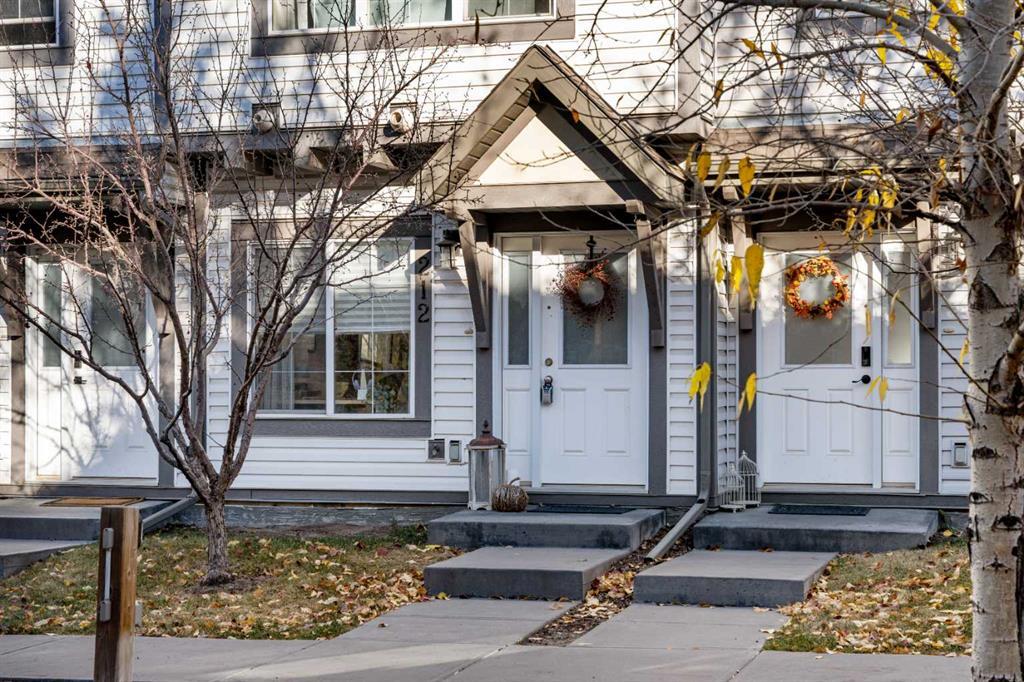103 Prestwick Villas Se, Calgary
MLS® # A2267545
Flooded with natural light this corner END unit has an abundance of windows. Excellent location tucked away, off the street and facing into the courtyard. Great curb appeal with a charming brick exterior. You will be sure to appreciate the newly professionally painted neutral tones through all 3 developed levels and the beautiful luxury vinyl plank flooring seamlessly flowing through the main floor. The kitchen and all bathrooms have new cabinet door fronts making your new space fresh and modern. Privacy reigns with 2 large Primary Bedrooms each with their own full ensuites Perfect room mate set up. Laundry is conveniently located on the upper level. The main floor is spacious and comfortable with a large living room complete with gas fireplace & a conversation opening to the kitchen. The functional kitchen is bright with white cabinets and appliances and generous counter space. Meals are easy with direct access to the spacious bright eating area. Half bath on the main floor makes for 3.5 bathrooms with one on every level! The developed lower level has a 3rd full bathroom, large windows and is open, creating flexibility for you to use it as you choose. The attached double garage has interior access from the lower level and backs out onto a paved lane. The large upper balcony is perfect for barbequing and relaxing. Inverness is very walkable in the community of McKenzie Town making dining, shopping, accessing services, schools plus more so easy!
Alley Access, Double Garage Attached, Garage Door Opener, Insulated
Ceiling Fan(s), No Animal Home, No Smoking Home
Dishwasher, Electric Range, Refrigerator, Washer/Dryer, Window Coverings, Built-In Freezer, Garburator
High Efficiency, Fireplace(s), Forced Air, Natural Gas
Balcony, Courtyard, Private Entrance

MLS® # A2267671