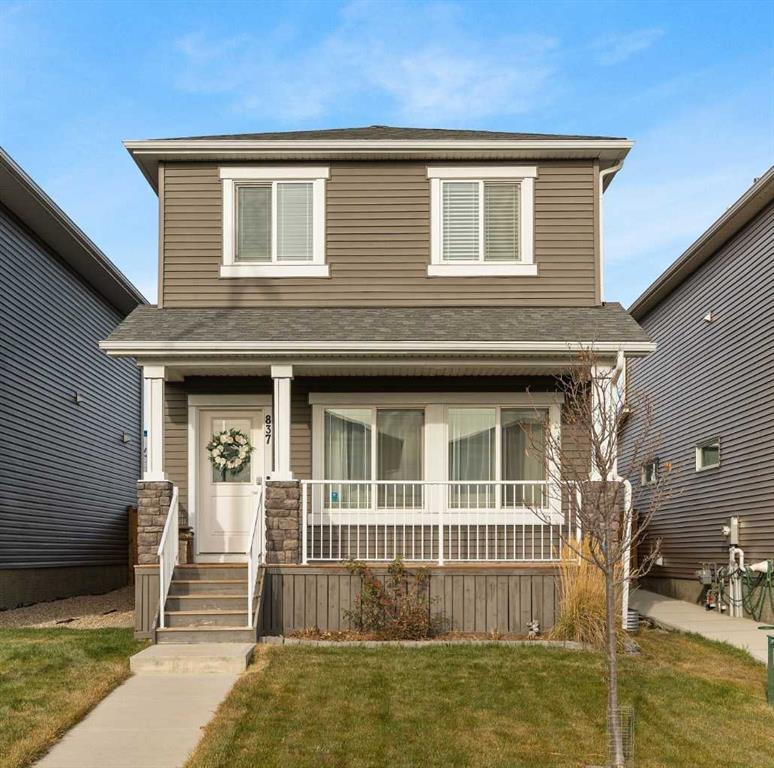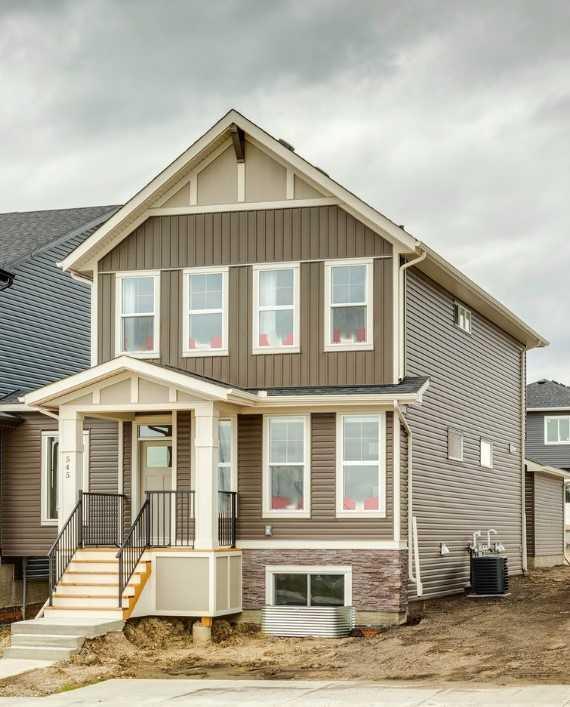837 West Lakeview Drive, Chestermere
MLS® # A2270361
5 Beds | 3.5 Baths | Finished Basement | Separate Entrance | Main Floor Bedroom | Oversize Detached Garage | Large Deck
Step into this impressive and versatile home that truly has it all! Boasting 5 spacious bedrooms and 3.5 bathrooms, this property is designed for comfort, style, and endless possibilities. The open-concept main floor is filled with natural light, creating a warm and inviting atmosphere perfect for both everyday living and entertaining. A rare main floor bedroom offers incredible flexibility—ideal for in-laws, guests, or even a private home office.
The finished basement with its own separate entrance opens the door to countless options, whether you envision a space for extended family, a recreation area, or future development potential. Outdoors, the expansive deck sets the stage for summer barbecues, family gatherings, or simply enjoying your morning coffee in the fresh air. Add in the convenience of a detached garage and you have the complete package—space, style, and functionality all wrapped into one.
This is more than just a house; it’s a place where memories are made, where families grow, and where every detail has been designed with today’s modern lifestyle in mind. Homes like this don’t come along often—so don’t miss your chance. Call your favorite agent today and schedule a private showing before this rare gem is gone!
Double Garage Detached, Off Street
High Ceilings, Kitchen Island, No Animal Home, No Smoking Home, Open Floorplan
Dishwasher, Range, Refrigerator, Washer/Dryer, Window Coverings

MLS® # A2270361

MLS® # A2270589