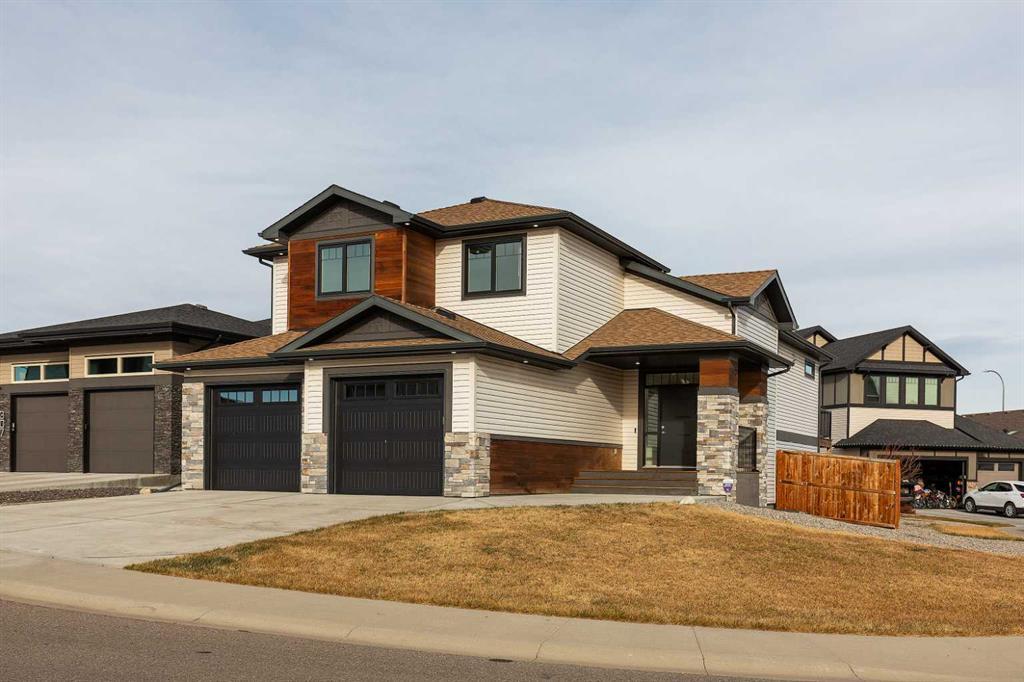303 Canyon Estates Place W, Lethbridge
MLS® # A2270847
Welcome to 59 Sixmile Rd South in Lethbridge, Alberta! This stunning 4-bedroom, 3.5-bathroom home offers a perfect blend of luxury and comfort.
On the top floor, you’ll find three spacious bedrooms, including a master suite featuring a high-end walk-in closet. The convenience of a laundry room on both the top floor and in the basement makes everyday living a breeze. A versatile bonus room adds extra space for relaxation or play.
The main floor showcases an impressive all-glass family room that floods the space with natural light, complemented by a dual-sided fireplace that elegantly separates the dinning room and outside oasis. Step outside to the covered deck area, perfect for entertaining or enjoying quiet evenings.
The fully finished basement is an entertainer’s dream, boasting a large bedroom and a 4-piece bathroom. You’ll love the full bar with a dishwasher and the massive theater room, equipped with a projector, screen, and top-of-the-line sound system controlled through a Control4 system.
The yard is a low-maintenance oasis with AstroTurf, eliminating the need for mowing or watering. Additional highlights include permanent outdoor lighting, a fully insulated garage with epoxy floors, and a comprehensive security system for peace of mind.
Don’t miss your chance to own this exceptional home—schedule a viewing today with your favorite realtor!!!
Double Garage Attached, Garage Door Opener, Garage Faces Front
Bar, Breakfast Bar, Built-in Features, Closet Organizers, Double Vanity, Granite Counters, High Ceilings, Kitchen Island, Open Floorplan, Pantry, Recessed Lighting, Soaking Tub, Sump Pump(s), Walk-In Closet(s), Wet Bar, Wired for Sound
Bar Fridge, Built-In Oven, Dishwasher, Gas Cooktop, Range Hood, Refrigerator, Washer/Dryer
Fireplace(s), Forced Air, Natural Gas, Zoned
Blower Fan, Double Sided, Family Room, Gas, Dining Room
Balcony, BBQ gas line, Garden, Lighting, Private Yard
Back Yard, City Lot, Garden, Low Maintenance Landscape, Street Lighting
Cement Fiber Board, Vinyl Siding

MLS® # A2270847