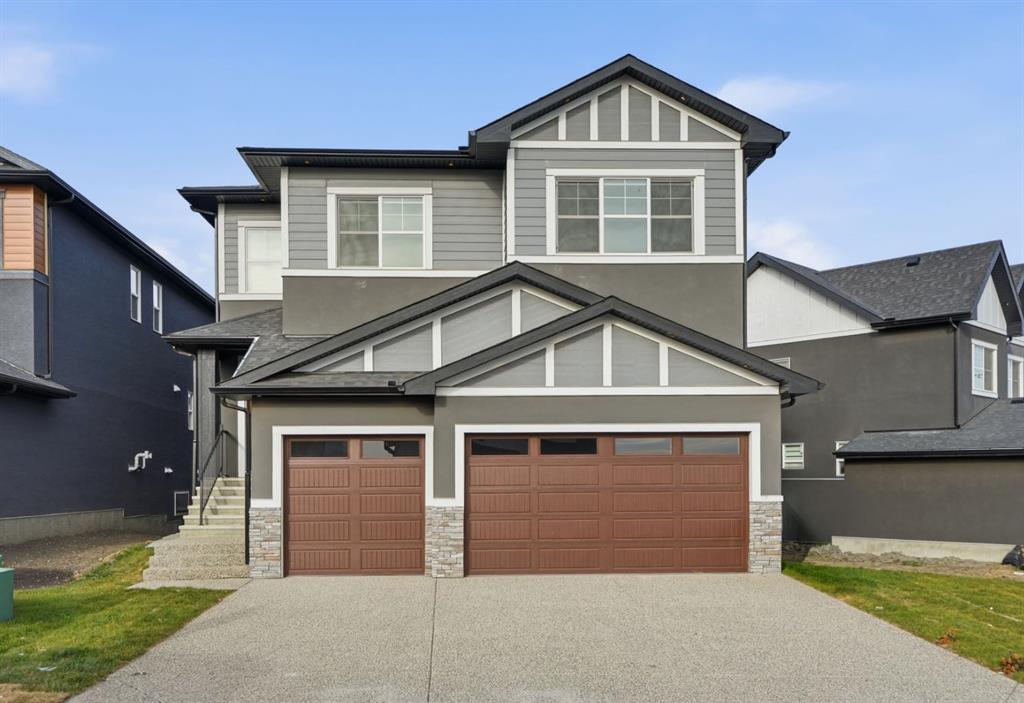49 Waterford Crescent, Chestermere
MLS® # A2269980
This well-loved and beautifully maintained 2-story detached home is perfectly situated in the heart of the family-friendly Westmere community. Imagine stepping outside to a quiet neighbourhood with a playground right across the street — an ideal setting for children to play safely while you enjoy peace of mind.
The front yard greets you with two charming apple trees, and the decent-sized walkout backyard offers plenty of space for family gatherings, gardening, or simply relaxing outdoors. Inside, the home features a bright and spacious main floor, a cozy den, a large great room, an open kitchen concept with walk through pantry, and decent size balcony — perfect for entertaining and everyday living.
Upstairs, you’ll find 3 comfortable bedrooms, a generous bonus room, and a flex space to fit your lifestyle. The spacious ensuite washroom features stem shower, jetted tub and enclosed toilet. The fully developed walkout basement adds even more living space with one primary bedroom with walk in closet and ensuite washroom, and two additional bedrooms, making it ideal for extended family or guests.
This property truly blends comfort, functionality, and a warm family atmosphere — ready to welcome its next owners to create lasting memories.
Double Garage Attached, Garage Door Opener
Dishwasher, Electric Stove, Microwave, Range Hood, Refrigerator

MLS® # A2269980