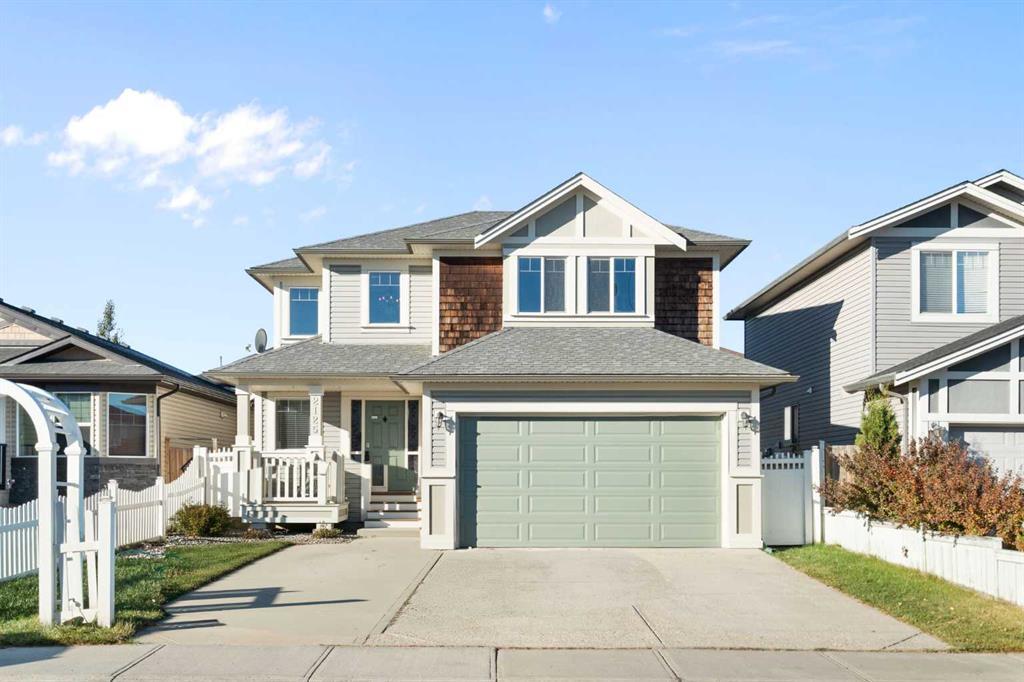2125 Luxstone Boulevard Sw, Airdrie
MLS® # A2265297
This stunning five-bedroom walkout home truly has it all in the loved SW Airdrie community of Coopers Crossing. Ideal location sitting on quiet cut de sac with immediate access to pathways, close to schools. From the moment you step into the two-storey foyer with its signature sculptured ceiling, you’ll feel the quality and care that went into every detail. The designer Layne kitchen features granite counters, rich maple cabinetry with 42” uppers and lighting, and top-of-the-line stainless steel appliances. Built-ins on every floor add timeless style and function. Upstairs, four generous bedrooms including a serene primary suite with a spa-inspired ensuite with a jetted tub, heated tile floors, and large walk-in closet. Comfort meets convenience with central air, in-floor heat in both the garage and walkout basement, designer window coverings throughout, and ultra-durable wood plank flooring on the walkout level and hardwood on the main. Outside, enjoy a stamped concrete patio, beautiful mature landscaping, underground sprinklers, and a fully fenced backyard oasis complete with a large storage shed with lights! An oversized 23.5ft x 21.5ft finished attached garage (did I mention has heated floors?!) rounds out this executive home in Airdrie’s premier community of Coopers Crossing. Don't delay come see this come sweet home today!
Bar, Built-in Features, French Door, Granite Counters, High Ceilings, Kitchen Island, Open Floorplan, Pantry
Central Air Conditioner, Dishwasher, Dryer, Garburator, Microwave, Refrigerator, Stove(s), Washer, Window Coverings
Brick, Vinyl Siding, Wood Frame

MLS® # A2265297