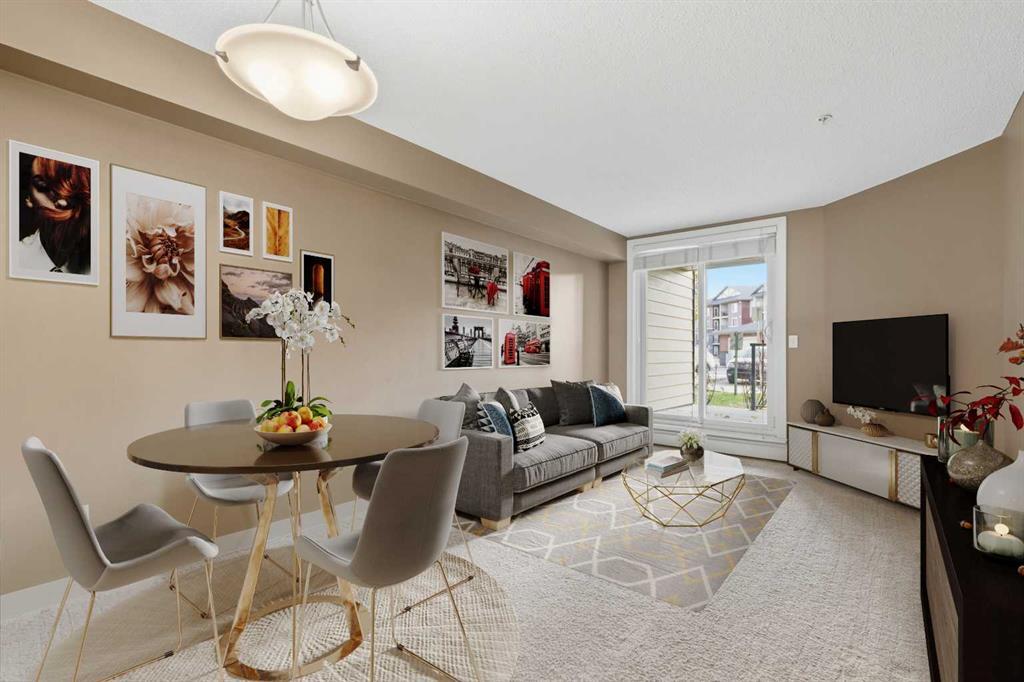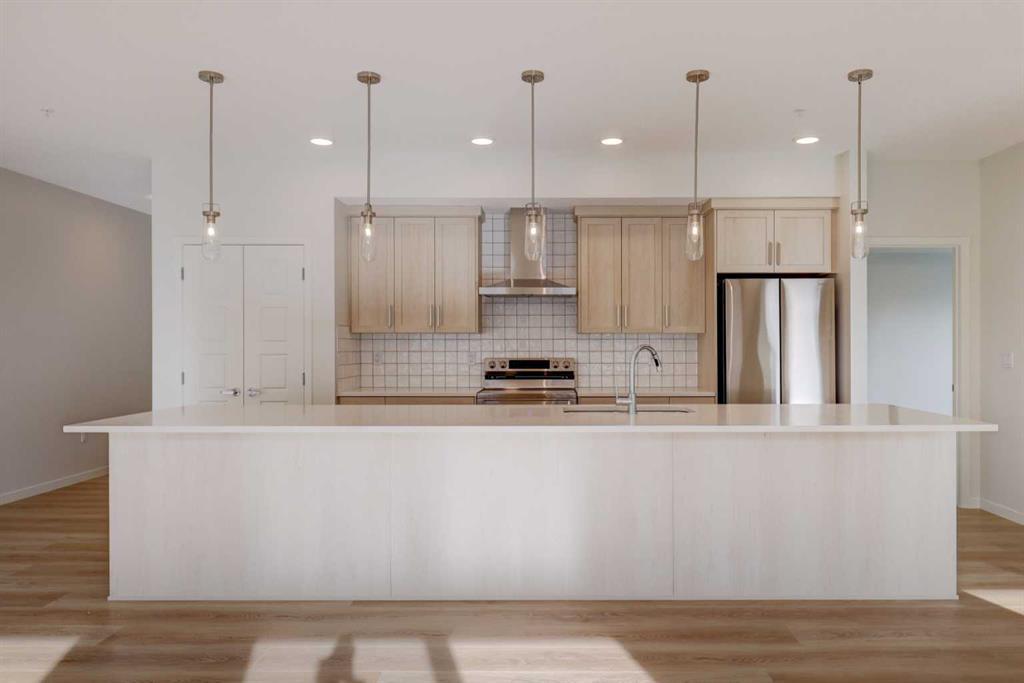2119, 81 Legacy Boulevard Se, Calgary
MLS® # A2268763
Amazing New Condo in Legacy Park Encore – The Georgia Max Plan by Brad Remington Homes. Discover modern living in this beautifully crafted 2-bedroom, 2-bathroom condo in the sought-after community of Legacy. Designed with comfort and style in mind, the open-concept layout features 9-ft ceilings, luxury vinyl plank flooring, plush carpet in bedrooms, and air conditioning for summer comfort. The kitchen is stylish and super functional, complete with island, black pearl granite countertops, soft-close cabinetry, and a full stainless steel appliance package — fridge, stove, built-in dishwasher, over-the-range microwave, plus a convenient in-suite washer & dryer. The primary suite offers a private ensuite, while both bathrooms feature sleek tile flooring for a modern touch. Added perks include a titled surface parking stall, individual storage unit, window coverings, and in-suite laundry and walk out level patio (perfect for pets). Step outside and enjoy Legacy Park Encore's unbeatable location, walking distance to green space, regional bike paths, schools, shopping & dining and transportation. Whether you’re a first-time buyer, down-sizer, or investor, this home delivers incredible value with everything you need right at your doorstep!
2113, 740 Legacy Village Road Se
Visitor Parking, Community Gardens
Cable Available, Garbage Collection, High Speed Internet Available, Heating Paid For, Natural Gas Connected
Heated Garage, Parkade, Stall, Titled
Elevator, High Ceilings, Kitchen Island, Open Floorplan, See Remarks, Stone Counters, Storage, Vinyl Windows, Walk-In Closet(s)
Dishwasher, Electric Stove, Microwave Hood Fan, Refrigerator, See Remarks, Washer/Dryer, ENERGY STAR Qualified Appliances
Baseboard, Natural Gas, Radiant
Brick, Cement Fiber Board, See Remarks, Silent Floor Joists

MLS® # A2268763

MLS® # A2268481