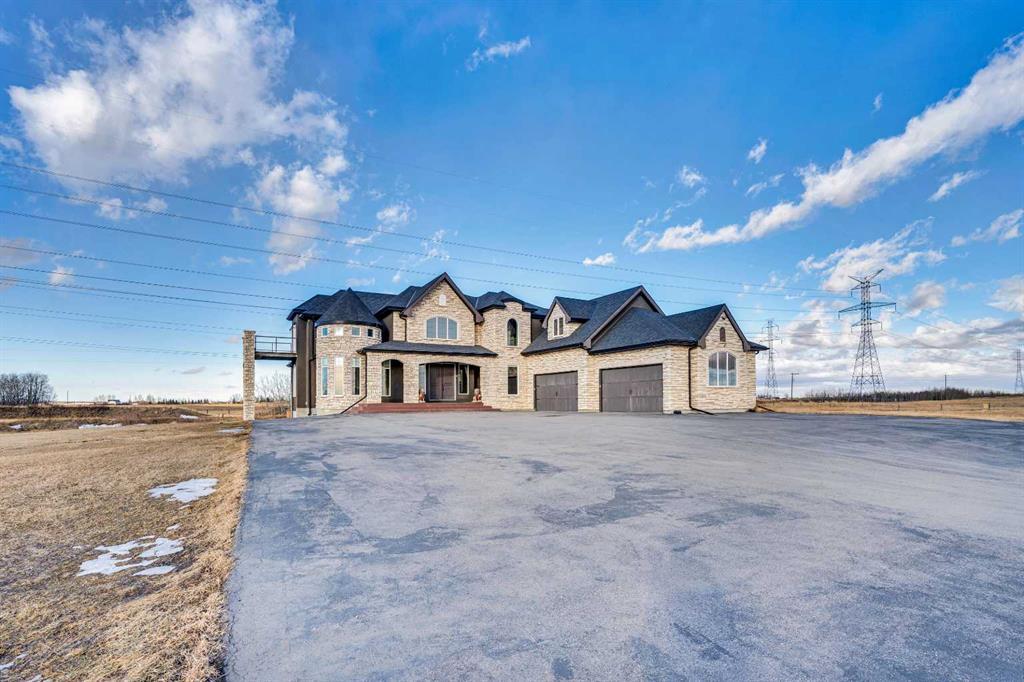960 South Shore Terrace, Chestermere
MLS® # A2286041
Luxury Lakeside Living in Chestermere!
Experience custom-designed elegance in this immaculate home, perfectly situated on Chestermere Lake. Built in 2003, this residence boasts European flair and an array of high-end upgrades throughout its three finished levels.
Step inside to discover travertine and hardwood flooring, 12-foot ceilings, and unique craftsmanship in every room. The gourmet kitchen is a chef's dream, featuring custom cabinetry, granite countertops, a huge working island with an eating bar, and upgraded stainless steel appliances. It seamlessly flows into the dining room and great room, both offering picturesque views of the beautifully landscaped yard, outdoor kitchen, stone patio, and the lake.
The main level has in-floor heating and includes a den, a convenient half bath, and a bedroom with a 3-piece ensuite and walk-in closet. A striking tiered waterfall divides the family room and kitchen, complementing the one-of-a-kind stone fireplace.
Upstairs, the expansive master suite is a true retreat with open ceilings, a fireplace, large windows showcasing lake views, a walk-in closet, and a luxurious 5-piece ensuite with a corner tub, European shower, and two sinks. A large bonus room over the garage offers vaulted ceilings, cabinets, and a sink, perfect for entertainment or a home office.
The ultimate "man's dream" garage is insulated, drywalled, heated, and includes running hot water and a bathroom, it also has in-floor heating. .
Additional features include an energy-efficient furnace, central air conditioning, an underground sprinkler system, and wiring for CAD 5 and a speaker system throughout.There is a new boiler system as well as Gemstone lighting on the exterior.
Enjoy exceptional outdoor living with direct lake access, dock and boat lift, and a beautifully fenced and treed lot. This home is a must-see, showing 10 out of 10! With 3,646 square feet of above-grade living space, this property combines luxury, comfort, and breathtaking lakeside views.
Built-in Features, Pantry, Vinyl Windows, Breakfast Bar, Crown Molding, Central Vacuum, Granite Counters, Wet Bar
Built-In Oven, Dishwasher, Dryer, Garage Control(s), Microwave, Washer, Window Coverings, Central Air Conditioner, Bar Fridge, Built-In Refrigerator, Built-In Gas Range, Trash Compactor
Forced Air, Natural Gas, In Floor
Gas, Wood Burning, Family Room, Master Bedroom
Built-in Barbecue, Dock, BBQ gas line, Fire Pit, Outdoor Kitchen
Back Yard, Lake, No Neighbours Behind, Rectangular Lot, Treed, Waterfront

MLS® # A2285058