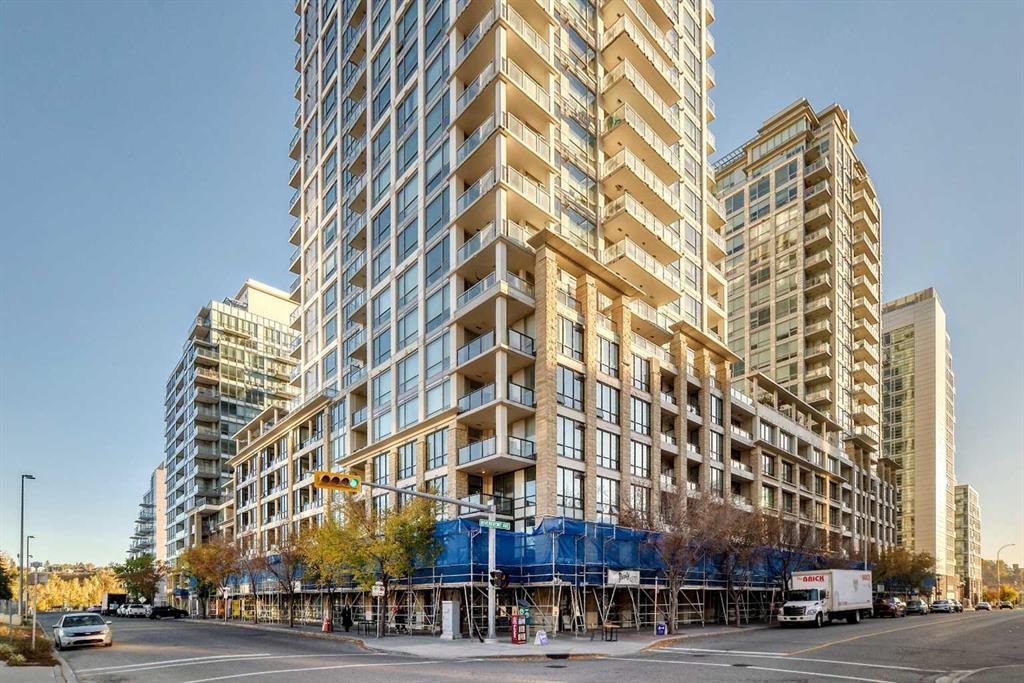459, 222 Riverfront Avenue Sw, Calgary
MLS® # A2263365
Within the modern, luxurious, & stylish Avenue condo complex that is situated in the heart of the Downtown West End, this spacious South facing 707 sq ft, 1 bedroom unit is sure to impress with its smartly designed floorplan & high-end finishes. As you step in, the open concept layout emphasizes great flow & privacy as soon as you enter with an accommodating entry area greeting you before turning the corner to access the rest of the unit. The sleek premium Cressey kitchen welcomes you with plenty of ceiling height ash grained cabinetry, chef’s pantry wall, full size high-end appliances (integrated fridge & dishwasher, 5-burner gas cooktop, & built-in oven), stone countertops (also in the bathroom), & a built-in full length breakfast bar with wine rack that is ready for any occasion. Nearby, the inviting general living area is ideal for entertaining & relaxing while offering dedicated spaces for dining & a workstation with options to reconfigure depending on your needs. Feel comfortable & rejuvenated having tall ceilings complimented by the natural light from the South exposure as the floor-to-ceiling windows & covered balcony allow you to soak in the urban environment. When you are ready to wind down for the evening, the lovely master bedroom beckons, while a serene full 4-piece bathroom (w/ built-in medicine cabinetry & in-floor heating), & dedicated laundry closet (w/ extra storage space) are all close by to complete the package. Important features include; hardwood & tiled flooring throughout main living areas & bathroom, central AC, titled heated underground parking spot, titled separate storage locker, & all blinds/drapes already done. Beyond the home, the building offers a fitness room, 24 hr concierge/security service, dog wash station, bike storage, & visitors parking while the many shops, eateries/cafes, amenities, & LRT station that the West End & trendy Kensington has to offer are all a short walk away. Being steps to the Bow River, the picturesque pathways of Prince’s Island Park, & Downtown make this location the perfect blend for work & play. Ideal for a diverse range of buyers or those looking to add a solid piece to their investment portfolio; come view this well-rounded condo today!
Bicycle Storage, Elevator(s), Fitness Center, Parking, Recreation Facilities, Recreation Room, Secured Parking, Snow Removal, Storage, Trash, Visitor Parking
Guest, Parkade, Secured, Stall, Titled, Underground
Breakfast Bar, Built-in Features, High Ceilings, No Smoking Home, Open Floorplan, Pantry, Recessed Lighting, Stone Counters, Storage
Built-In Oven, Dishwasher, Dryer, Garburator, Gas Cooktop, Microwave, Range Hood, Refrigerator, Washer, Window Coverings

MLS® # A2263365

MLS® # A2266280