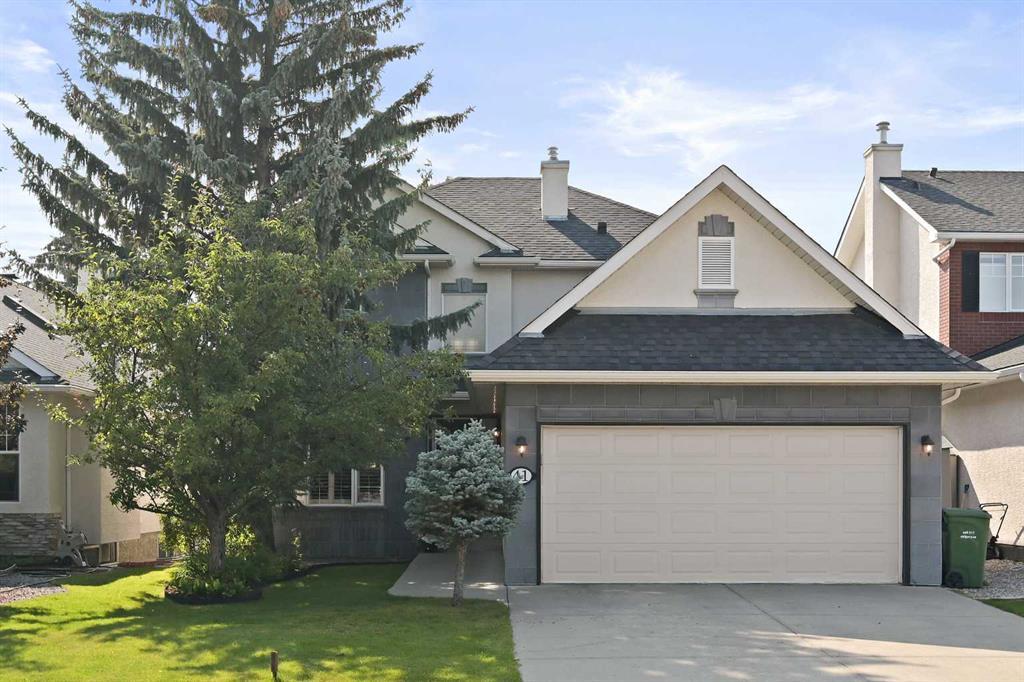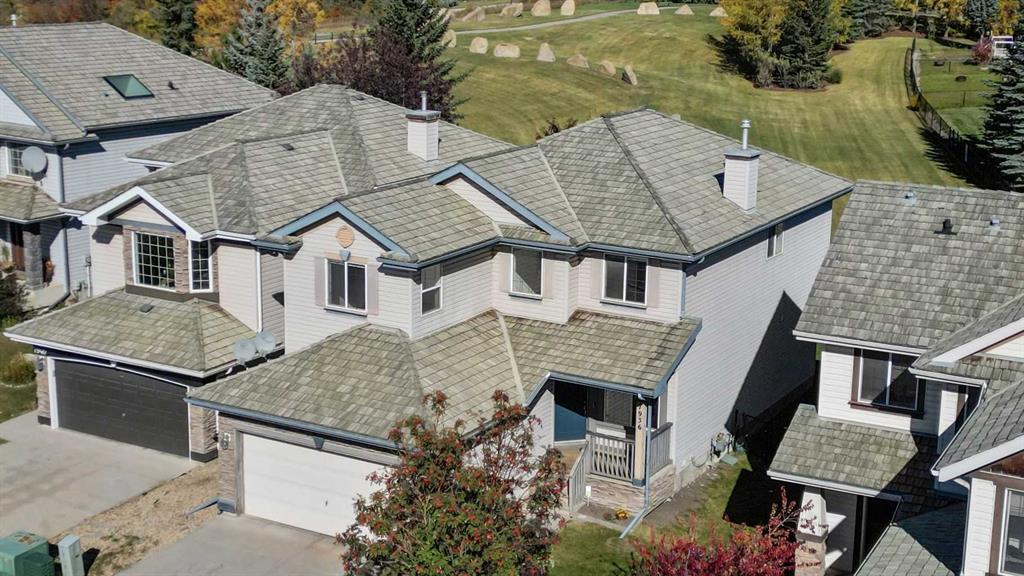41 Strathridge Crescent Sw, Calgary
MLS® # A2267148
"OPEN HOUSE Saturday 09/27/2025 and Sunday 09/28/2025 between 2 PM to 4 PM" Welcome Home to 83 Aspen Stone Terrace SW
Discover the perfect blend of style, comfort, and convenience at this stunning, freshly painted home in Aspen Woods. Featuring central air conditioning and a spacious double garage, this residence is designed for modern living.
Step inside a bright, inviting foyer with soaring ceilings. To your left, a private den offers a quiet space for a home office or library. The main living area is flooded with natural light, centered around a cozy fireplace perfect for relaxing evenings. The kitchen is a chef's delight, showcasing quartz countertops, a large central island, and a walk-in pantry. A charming dining nook, a convenient main-floor laundry room, and a 2-piece bath complete the main level.
Upstairs, a generous bonus room provides a flexible space for family fun or media nights. This level also includes two spacious bedrooms, a full 4-piece bath, and a luxurious primary suite. The primary suite is your private retreat, complete with a spa-like 5-piece ensuite for ultimate comfort.
The fully landscaped backyard is an entertainer's dream, featuring a large deck and no rear neighbors for added privacy. The unfinished basement offers a blank canvas, ready for you to customize and create the space you've always wanted.
Located just steps from Aspen Hill Market, top-rated schools, and public transit, this home places you in the heart of a vibrant community. Don't miss the opportunity to make this exceptional property your own.
Concrete Driveway, Double Garage Attached, Front Drive
Breakfast Bar, Central Vacuum, Chandelier, High Ceilings, Kitchen Island, Open Floorplan, Pantry, Quartz Counters
Central Air Conditioner, Dishwasher, Electric Stove, Microwave, Microwave Hood Fan, Washer/Dryer
Fireplace(s), Forced Air, Natural Gas
Back Yard, Landscaped, No Neighbours Behind

MLS® # A2267148

MLS® # A2265903