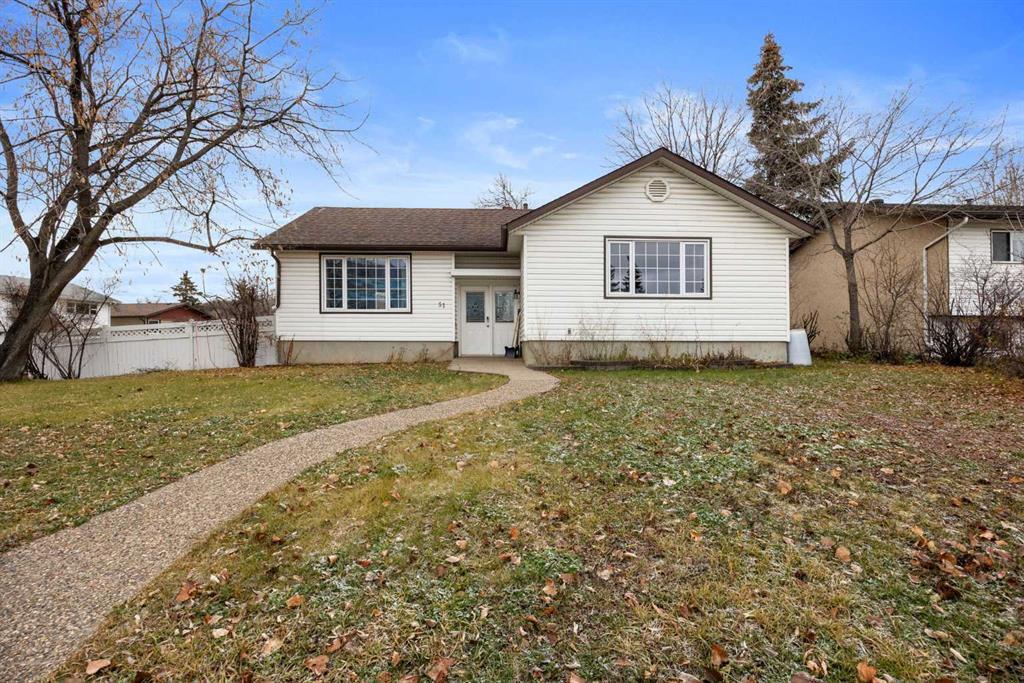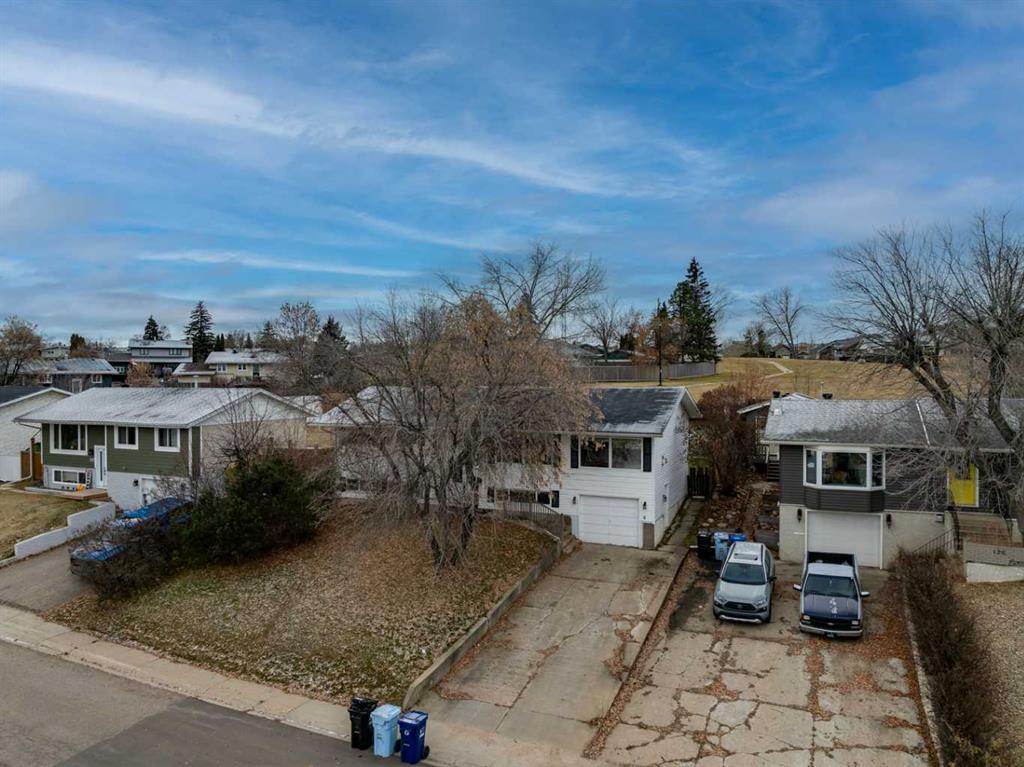51 Fitzgerald Avenue, Fort McMurray
MLS® # A2270468
Welcome to 248 Warren Road: an updated bi-level tucked away in the neighbourhood of Wood Buffalo, close to parks, trails and the beautiful Fort McMurray Golf Club. With 5 bedrooms, 3 bathrooms, and over 2,200 sq/ft of living space, this home has just been fully refreshed and is ready for immediate possession.
A new light fixture greets you in the spacious entryway, and the main floor opens into a bright, airy layout with large windows. The kitchen, updated in 2022, features two-toned cabinetry in modern green and white, a pantry, and a gas range with a double oven. The fridge and dishwasher are also newer, and a statement chandelier in the dining room complements the other updated lighting found throughout the home.
The main level includes two bedrooms and two full baths, including a primary suite with a four-piece ensuite bathroom. The second bathroom has also been updated with new counters, tile floors, and a vanity for a fresh, modern look.
The lower level was fully redone in 2025 with new carpet and paint, and the large windows make this space feel inviting and bright. A pellet stove adds warmth and efficiency to the family room, and three additional bedrooms plus a third full bathroom complete the space.
Outside, the yard is fully fenced and surrounded by mature trees. You’ll enjoy a two-tiered deck (freshly stained in 2025), a fire pit, and a dedicated space ready for a pool. Extra storage can be found in the shed and beneath the deck, while fresh mulch adds to the curb appeal. Friendly neighbours make this street feel like home.
The attached double garage is insulated and heated with a 2017 heater, and offers a separate sub panel plus a newer opener with remote. Additional updates include shingles (2020), central A/C (2024), and a newer sump pump with backup battery.
Turn-key, updated, and move-in ready — this home is prepared for its next owners to settle in and enjoy. Schedule your private tour today.
Concrete Driveway, Double Garage Attached, Driveway, Front Drive, Garage Door Opener, Garage Faces Front, Insulated, Parking Pad, Heated Garage, Side By Side
Chandelier, Kitchen Island, Laminate Counters, No Smoking Home, Open Floorplan, Pantry, Storage, Sump Pump(s), Vinyl Windows, Walk-In Closet(s)
Central Air Conditioner, Dishwasher, Garage Control(s), Microwave, Refrigerator, Stove(s), Washer/Dryer, Window Coverings
Fire Pit, Private Yard, Lighting, Rain Gutters, Storage
Back Yard, Front Yard, Garden, Landscaped, Lawn
The Agency North Central Alberta

MLS® # A2270468

MLS® # A2270008