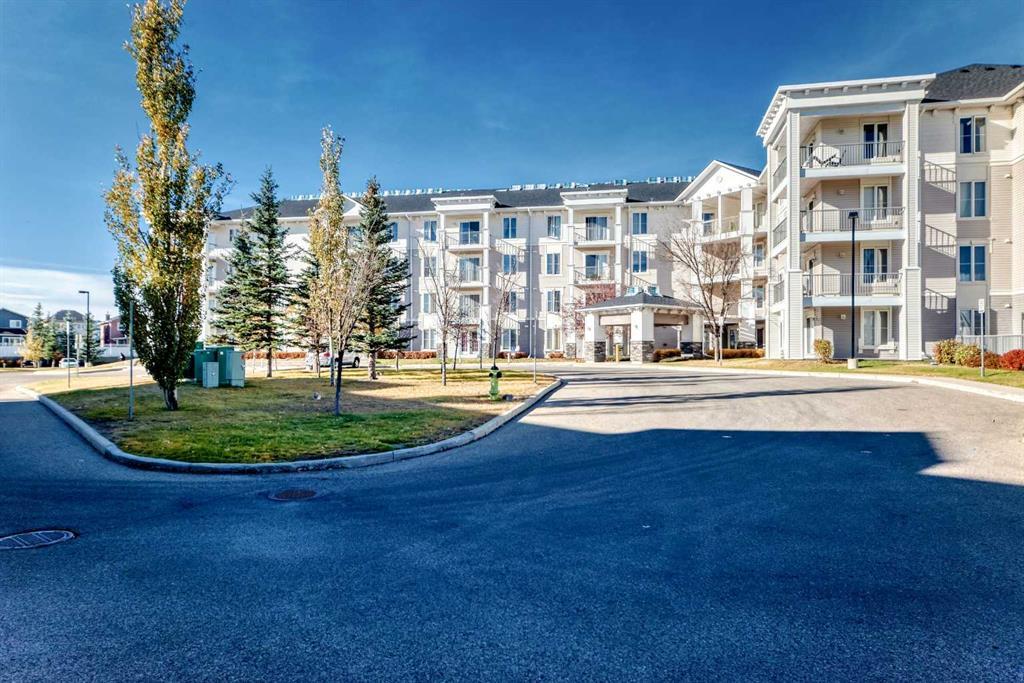321, 7110 80 Avenue Ne, Calgary
MLS® # A2266787
Welcome to this bright and inviting corner unit, 2-bedroom, 1-bath condo in the heart of Falconridge! Perfect for first-time buyers, downsizers, or investors, this home offers an open and functional layout with plenty of natural light. The condo fees include all utilities, making it easy to budget with no surprises.
Enjoy the convenience of a dedicated parking stall, plus the benefit of being steps away from fantastic amenities including shopping, schools, parks, and transit. With everything you need close by, this condo provides unbeatable value and comfort in a well-established community.
Move-in ready and waiting for you!
Kitchen Island, No Animal Home, No Smoking Home
Dishwasher, Dryer, Microwave, Oven, Range Hood, Stove(s), Washer
Brick, Vinyl Siding, Wood Frame

MLS® # A2266730