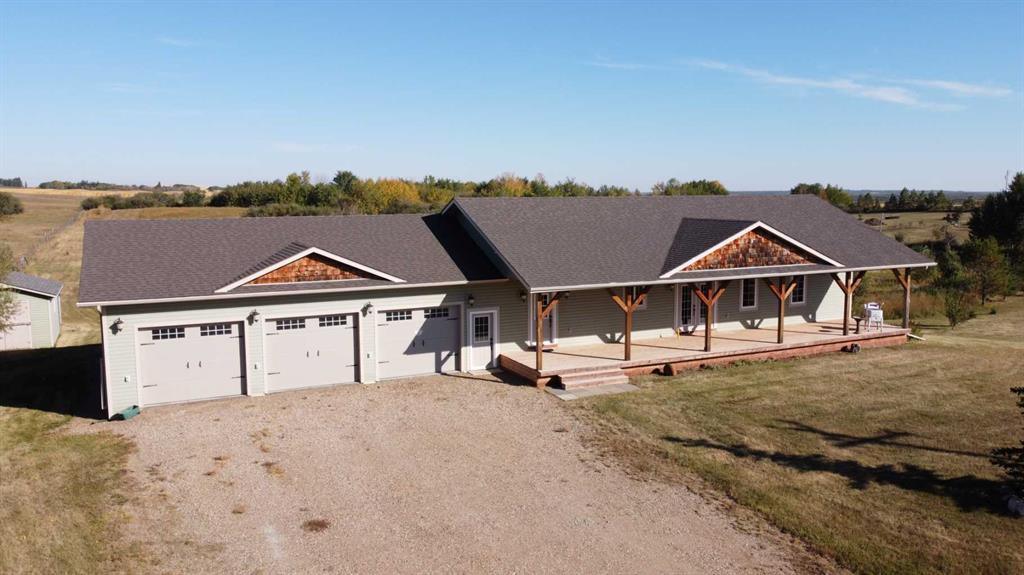914 26 Street, Wainwright
MLS® # A2273567
Wow factor....10/10 and move in ready! Step inside this property and you'll be welcomed with the spacious open concept kitchen/living room space with a generous display of natural light! The vaulted ceiling with recessed lighting provides that feeling of luxury and splendor! Couple that with quartz counter tops, stainless appliances and luxury vinyl plank flooring throughout the main floor to add to the contemporary finishes this home provides. Access to the rear deck & backyard c/w with fire pit area is a treat and you'll notice that the permanent green space is located directly behind the property, so the kids can hop on the walking trail to make their way to the new school or Rotary all-seasons park that's just a holler and whistle away! Make your way down the main floor hallway to find a modern 4 pc. main bath and 3 generous bedrooms, including a massive primary bedroom boasting a walk-in closet and beautiful modern 3 pc. ensuite! Enjoy a trip down the wide staircase to the basement (which will be great for furniture moving in and out!) to discover a large Family/Rec room for theatre and games nights, 2 additional large bedrooms, 4 pc. modern bath, laundry and furnace/utility rooms! The 9' ceilings here are a gift and makes the basement feel even more spacious than it is! The finishings in this home are pristine with quartz countertops throughout c/w high end fixtures and soft close cabinetry. Additionally, this home sports central air conditioning for those hot summer days and the backyard is fully fenced so that Wrinkles the pug can enjoy his private space as well! The attached, heated double car garage means that you can stay in your PJ's, jump in the car and fetch a double double without touching the snow outside! Check out the attached 3D tour, but better yet....contact your favourite realtor for your own personal viewing! Can you hear it? This one is calling!
Double Garage Attached, Driveway, Front Drive, Garage Faces Front
Open Floorplan, Vaulted Ceiling(s), Walk-In Closet(s), Built-in Features, Closet Organizers, Granite Counters, High Ceilings, No Smoking Home, Recessed Lighting, Storage, Sump Pump(s)
Dishwasher, Range Hood, Refrigerator, Central Air Conditioner, Dryer, Electric Stove, Garage Control(s), Washer, Window Coverings
Back Yard, Front Yard, Landscaped, Back Lane, Rectangular Lot
Vinyl Siding, Wood Frame, ICFs (Insulated Concrete Forms)
ROYAL LEPAGE WRIGHT CHOICE REALTY

MLS® # A2257949