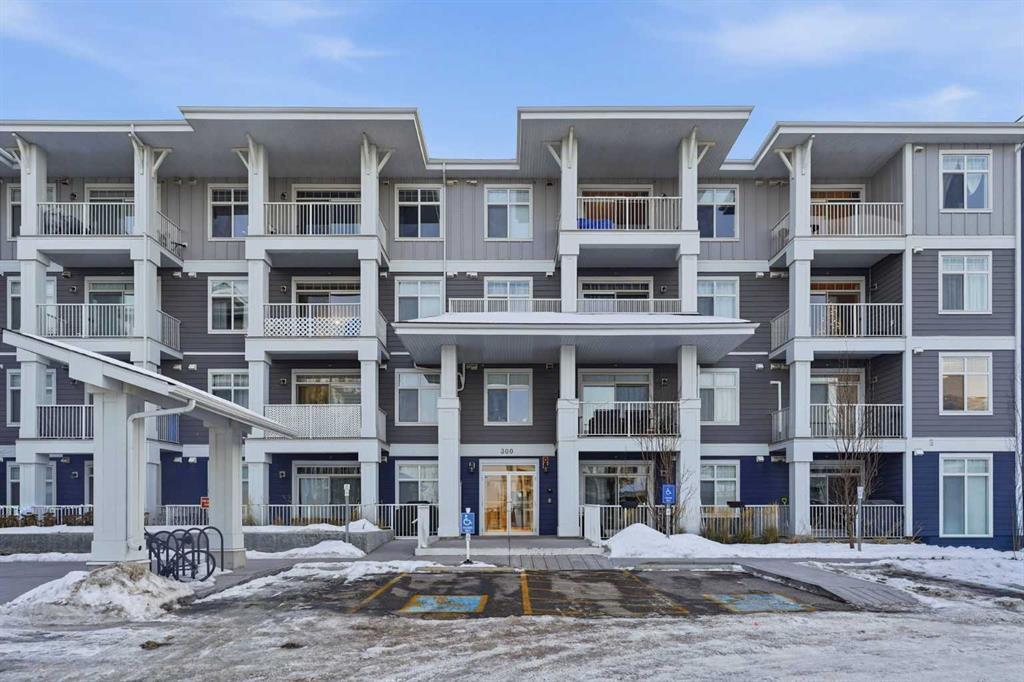206, 300 Auburn Meadows Common Se, Calgary
MLS® # A2271927
Move-in ready with immediate possession, if desired. Experience upscale living in this exceptional 2-bedroom, 2-bathroom top-floor corner unit in Seton. Featuring soaring 11-ft ceilings and an open layout, this condo offers an inviting atmosphere and expansive city and mountain views from a large balcony with a gas line for grilling. The modern kitchen is a showpiece with quartz countertops, ceiling-height cabinets & pantry offer ample storage, a large island perfect for entertaining, stainless steel upgraded appliances, and an in-sink water filtration system. The spacious primary bedroom offers a tranquil retreat with Hunter-Douglas blackout blinds, a spa-like ensuite with double vanities, walk-in shower, soaker tub, and a custom California walk-in closet. The second bedroom features its own custom built-ins by California closet, Hunter-Douglas blinds, and connects to a full bathroom. Extras include: entryway and hallway closets and a laundry closet with full-size washer & dryer, two parking stalls: one underground with storage, one surface stall steps from the stairs, central location near the South Health Campus, YMCA, high school, Superstore, Cineplex and more. This is luxury condo living at its finest—a rare find in Seton. Book your showing today!
Breakfast Bar, High Ceilings, Kitchen Island, Open Floorplan, Double Vanity, Quartz Counters, Soaking Tub, Walk-In Closet(s)
Dishwasher, Electric Stove, Microwave Hood Fan, Refrigerator, Window Coverings, Washer/Dryer Stacked

MLS® # A2271927